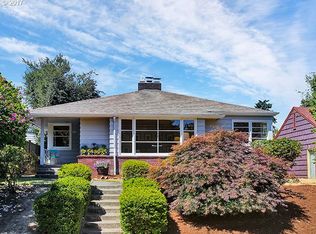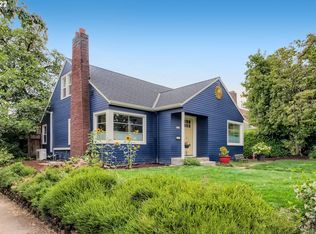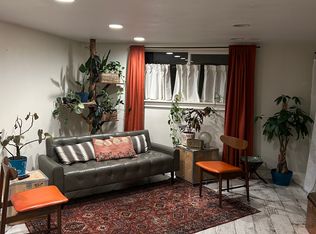Sold
$735,000
6327 NE 26th Ave, Portland, OR 97211
3beds
1,793sqft
Residential, Single Family Residence
Built in 1940
5,227.2 Square Feet Lot
$718,000 Zestimate®
$410/sqft
$3,566 Estimated rent
Home value
$718,000
$661,000 - $775,000
$3,566/mo
Zestimate® history
Loading...
Owner options
Explore your selling options
What's special
Beautifully remodeled Cape Cod in Concordia! Light-filled living room with refinished hardwoods and fireplace facade. The kitchen, orientated at the heart of the home, has tile floors, marble tile backsplash, granite counters, new cabinetry, SS appliances, bar, wine cooler, wine rack, and breakfast nook. Formal dining w/ elegant wainscoting. Family room/flex space currently functions as home theatre/audiophile listening zone with hard-wired surround sound and mood/cinema lighting. Upstairs, two generously sized bedrooms, a bath, and a loft space, the perfect office/play space/artist stoop. Another bed on the main for added multi-gen flexibility w/ bath next door w/ heated marble floors. The front yard is meticulously landscaped adorned with an iconic Japanese maple. The backyard has a custom-built shed currently used as a home gym, a gazebo-covered patio, and planters. A rare inner NE 2-car garage with 9'+ bay doors and a dedicated 100amp panel for all storage/hobby and workshop needs. Kennedy School is nearby, Alberta Park is a short walk away, and the University of Oregon PDX campus is two blocks away.
Zillow last checked: 8 hours ago
Listing updated: July 29, 2024 at 01:23am
Listed by:
Michael Ladich-Rogers 503-715-6956,
Sunline Realty Group
Bought with:
Rachel Freed, 200201103
Urban Nest Realty
Source: RMLS (OR),MLS#: 24171781
Facts & features
Interior
Bedrooms & bathrooms
- Bedrooms: 3
- Bathrooms: 2
- Full bathrooms: 2
- Main level bathrooms: 1
Primary bedroom
- Features: Closet Organizer, Hardwood Floors, Walkin Closet, Wood Floors
- Level: Upper
- Area: 299
- Dimensions: 23 x 13
Bedroom 2
- Features: Hardwood Floors, Closet, Wood Floors
- Level: Upper
- Area: 169
- Dimensions: 13 x 13
Bedroom 3
- Features: Hardwood Floors, Closet, Wood Floors
- Level: Main
- Area: 154
- Dimensions: 14 x 11
Dining room
- Features: Formal, Wainscoting
- Level: Main
- Area: 130
- Dimensions: 10 x 13
Family room
- Features: Sound System, Home Theater
- Level: Main
- Area: 180
- Dimensions: 18 x 10
Kitchen
- Features: Builtin Range, Builtin Refrigerator, Dishwasher, Disposal, Eating Area, Nook, Updated Remodeled, Quartz, Tile Floor
- Level: Main
- Area: 99
- Width: 11
Living room
- Features: Hardwood Floors, Wood Floors
- Level: Main
- Area: 169
- Dimensions: 13 x 13
Heating
- Forced Air
Cooling
- Air Conditioning Ready
Appliances
- Included: Convection Oven, Dishwasher, Disposal, ENERGY STAR Qualified Appliances, Free-Standing Refrigerator, Range Hood, Stainless Steel Appliance(s), Wine Cooler, Built-In Range, Built-In Refrigerator, Washer/Dryer, Electric Water Heater
- Laundry: Laundry Room
Features
- Ceiling Fan(s), Granite, High Speed Internet, Marble, Sound System, Wainscoting, Loft, Closet, Formal, Eat-in Kitchen, Nook, Updated Remodeled, Quartz, Closet Organizer, Walk-In Closet(s), Pantry, Tile
- Flooring: Hardwood, Heated Tile, Tile, Wood
- Doors: Storm Door(s)
- Windows: Double Pane Windows, Vinyl Frames
- Basement: Dirt Floor,Exterior Entry
Interior area
- Total structure area: 1,793
- Total interior livable area: 1,793 sqft
Property
Parking
- Total spaces: 2
- Parking features: Driveway, Parking Pad, Detached
- Garage spaces: 2
- Has uncovered spaces: Yes
Accessibility
- Accessibility features: Main Floor Bedroom Bath, Accessibility
Features
- Stories: 2
- Patio & porch: Covered Deck, Covered Patio, Deck, Patio, Porch
- Exterior features: On Site Storm water Management, Raised Beds, Yard
- Fencing: Fenced
Lot
- Size: 5,227 sqft
- Features: SqFt 5000 to 6999
Details
- Additional structures: Gazebo, ToolShed, HomeTheater
- Parcel number: R190717
- Other equipment: Home Theater
Construction
Type & style
- Home type: SingleFamily
- Architectural style: Bungalow,Cape Cod
- Property subtype: Residential, Single Family Residence
Materials
- Lap Siding, Wood Siding
- Roof: Shingle
Condition
- Restored,Updated/Remodeled
- New construction: No
- Year built: 1940
Utilities & green energy
- Gas: Gas
- Sewer: Public Sewer
- Water: Public
Community & neighborhood
Security
- Security features: Security Lights
Location
- Region: Portland
Other
Other facts
- Listing terms: Call Listing Agent,Cash,Conventional,FHA,VA Loan
Price history
| Date | Event | Price |
|---|---|---|
| 7/18/2024 | Sold | $735,000+5%$410/sqft |
Source: | ||
| 6/18/2024 | Pending sale | $699,999$390/sqft |
Source: | ||
| 6/14/2024 | Listed for sale | $699,999+164.2%$390/sqft |
Source: | ||
| 4/30/2010 | Sold | $265,000$148/sqft |
Source: Public Record | ||
Public tax history
| Year | Property taxes | Tax assessment |
|---|---|---|
| 2025 | $5,540 +14.7% | $205,610 +13.9% |
| 2024 | $4,829 +4% | $180,490 +3% |
| 2023 | $4,644 +2.2% | $175,240 +3% |
Find assessor info on the county website
Neighborhood: Concordia
Nearby schools
GreatSchools rating
- 6/10Faubion Elementary SchoolGrades: PK-8Distance: 0.3 mi
- 5/10Jefferson High SchoolGrades: 9-12Distance: 1.6 mi
- 4/10Leodis V. McDaniel High SchoolGrades: 9-12Distance: 3.4 mi
Schools provided by the listing agent
- Elementary: Faubion
- Middle: Faubion
- High: Jefferson
Source: RMLS (OR). This data may not be complete. We recommend contacting the local school district to confirm school assignments for this home.
Get a cash offer in 3 minutes
Find out how much your home could sell for in as little as 3 minutes with a no-obligation cash offer.
Estimated market value
$718,000
Get a cash offer in 3 minutes
Find out how much your home could sell for in as little as 3 minutes with a no-obligation cash offer.
Estimated market value
$718,000


