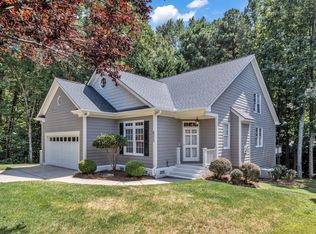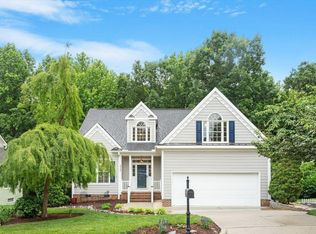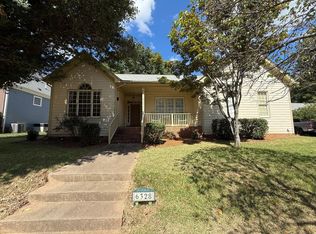Note: Owner will use the bedroom in the basement 6 months each year and will split utility bills. Well maintained custom-built home at Prime Location near Wade/I40/I440. Family room w/gas fireplace. Living room & Dining Room. Kitchen w/stainless steel appliances, granite tops, tons of cabinets. Hdwds on 1st floor. 2nd floor Master w/tray ceiling, 2 walk-in closets. Master bath w/dual sinks, garden tub. Spacious bdrms. Finished Bright & open walkout basement. Deck. Landscaped. Private lot.
This property is off market, which means it's not currently listed for sale or rent on Zillow. This may be different from what's available on other websites or public sources.


