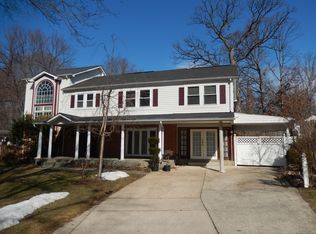Sold for $837,000 on 05/21/25
$837,000
6326 Rockhurst Rd, Bethesda, MD 20817
3beds
2,471sqft
Single Family Residence
Built in 1961
8,243 Square Feet Lot
$832,500 Zestimate®
$339/sqft
$3,693 Estimated rent
Home value
$832,500
$766,000 - $907,000
$3,693/mo
Zestimate® history
Loading...
Owner options
Explore your selling options
What's special
Open House- Sunday May 4 from 1-3 PM. Step inside this charming 3-bedroom, 2.5-bath home and discover just how much space it truly offers — it's like Hermione’s bag: more than meets the eye! Tucked in the highly desirable Georgetown Village neighborhood, this home surprises at every turn. Its expanded foyer and versatile sitting room guides you seamlessly into the spacious main living room that features a fireplace and space to entertain or relax.. Freshly painted and ready for you to move right in, the home includes a classic and functional kitchen that incorporates a newer built-in microwave and dishwasher. With all the bedrooms on the main level, you can essentially have one level living. Yet, downstairs, the lower level offers additional space, with a welcoming family/playroom. From there, you can walk out to the yard which features a number of plant boxes to support your gardening needs. A huge unfinished area brimming with potential fills out the rest of the lower level — perfect for a workshop, studio, gym, and storage. The home has seen thoughtful updates over the years, including a new HVAC in May 2019 along with a new attic fan in December 2020. A brand-new washer and dryer were added in 2024. A home warranty from Super will also be provided. Location-wise, you're perfectly positioned with quick access to I-495, I-270, and all points north and south. Just minutes from the Shops at Wildwood and Westfield Montgomery, you’ll love the convenience of nearby dining, shopping, and more. Come see for yourself how much this home has to offer!
Zillow last checked: 8 hours ago
Listing updated: May 21, 2025 at 07:35am
Listed by:
James Koppersmith 202-341-1768,
Corcoran McEnearney
Bought with:
Paul Muller, SP40004144
KW Metro Center
Source: Bright MLS,MLS#: MDMC2167534
Facts & features
Interior
Bedrooms & bathrooms
- Bedrooms: 3
- Bathrooms: 3
- Full bathrooms: 2
- 1/2 bathrooms: 1
- Main level bathrooms: 2
- Main level bedrooms: 3
Basement
- Area: 1372
Heating
- Radiator, Natural Gas
Cooling
- Central Air, Electric
Appliances
- Included: Gas Water Heater
Features
- Basement: Partially Finished,Exterior Entry,Walk-Out Access,Connecting Stairway
- Number of fireplaces: 1
Interior area
- Total structure area: 3,020
- Total interior livable area: 2,471 sqft
- Finished area above ground: 1,648
- Finished area below ground: 823
Property
Parking
- Parking features: Driveway
- Has uncovered spaces: Yes
Accessibility
- Accessibility features: None
Features
- Levels: Two
- Stories: 2
- Pool features: Community
Lot
- Size: 8,243 sqft
Details
- Additional structures: Above Grade, Below Grade
- Parcel number: 160700593480
- Zoning: R60
- Special conditions: Standard
Construction
Type & style
- Home type: SingleFamily
- Architectural style: Contemporary
- Property subtype: Single Family Residence
Materials
- Frame
- Foundation: Concrete Perimeter
Condition
- New construction: No
- Year built: 1961
Utilities & green energy
- Sewer: Public Sewer
- Water: Public
Community & neighborhood
Location
- Region: Bethesda
- Subdivision: Georgetown Village
Other
Other facts
- Listing agreement: Exclusive Right To Sell
- Ownership: Fee Simple
Price history
| Date | Event | Price |
|---|---|---|
| 6/26/2025 | Listing removed | $4,300$2/sqft |
Source: Bright MLS #MDMC2182414 Report a problem | ||
| 6/9/2025 | Listed for rent | $4,300$2/sqft |
Source: Bright MLS #MDMC2182414 Report a problem | ||
| 5/21/2025 | Sold | $837,000-4.3%$339/sqft |
Source: | ||
| 5/6/2025 | Pending sale | $875,000$354/sqft |
Source: | ||
| 4/24/2025 | Listed for sale | $875,000+44.6%$354/sqft |
Source: | ||
Public tax history
| Year | Property taxes | Tax assessment |
|---|---|---|
| 2025 | $9,499 +14.4% | $754,067 +4.6% |
| 2024 | $8,300 +3.5% | $721,000 +3.6% |
| 2023 | $8,017 +8.3% | $695,800 +3.8% |
Find assessor info on the county website
Neighborhood: 20817
Nearby schools
GreatSchools rating
- 9/10Ashburton Elementary SchoolGrades: PK-5Distance: 0.4 mi
- 9/10North Bethesda Middle SchoolGrades: 6-8Distance: 0.7 mi
- 9/10Walter Johnson High SchoolGrades: 9-12Distance: 0.8 mi
Schools provided by the listing agent
- Elementary: Ashburton
- Middle: North Bethesda
- High: Walter Johnson
- District: Montgomery County Public Schools
Source: Bright MLS. This data may not be complete. We recommend contacting the local school district to confirm school assignments for this home.

Get pre-qualified for a loan
At Zillow Home Loans, we can pre-qualify you in as little as 5 minutes with no impact to your credit score.An equal housing lender. NMLS #10287.
Sell for more on Zillow
Get a free Zillow Showcase℠ listing and you could sell for .
$832,500
2% more+ $16,650
With Zillow Showcase(estimated)
$849,150