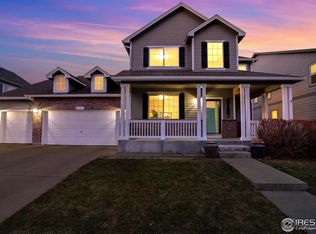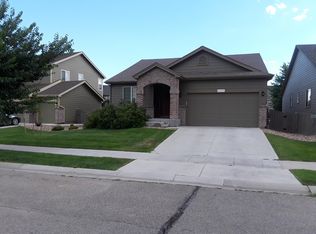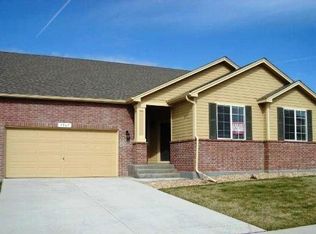Move-in ready home in Timnath Ranch! D.R. Horton's Shavano plan features a gourmet kitchen with hardwood floors, granite counters, pantry and stainless steel appliances. Main level bedroom with 3/4 bath. 3 bedrooms plus loft upstairs including master suite with luxurious master bath and large walk-in closet. Patio, mature trees and garden beds in backyard. 3 car tandem garage. Top rated Poudre schools including Bethke Elementary! Neighborhood pool, park and clubhouse with fitness center!
This property is off market, which means it's not currently listed for sale or rent on Zillow. This may be different from what's available on other websites or public sources.


