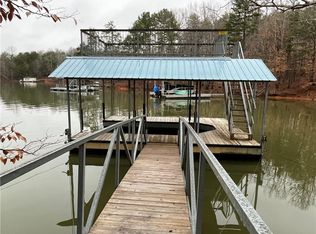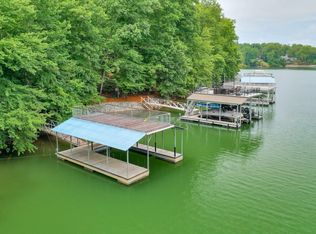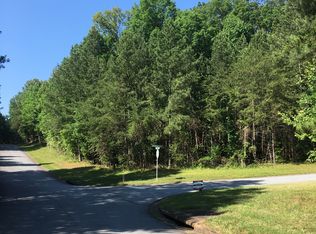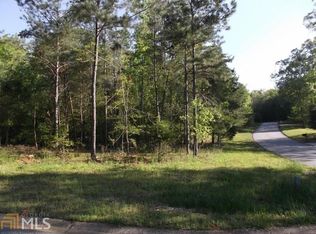Closed
$273,000
6326 Point Twenty Two, Gainesville, GA 30506
--beds
--baths
1.99Acres
Residential Lot
Built in ----
1.99 Acres Lot
$1,219,600 Zestimate®
$--/sqft
$5,691 Estimated rent
Home value
$1,219,600
$1.05M - $1.41M
$5,691/mo
Zestimate® history
Loading...
Owner options
Explore your selling options
What's special
ake Lanier Lot, 1.99 ACRES, with Covered, Single Slip, Party Deck Dock! Located in Hall County, the foothills of the Blue Ridge Mountains, provide great scenery! Lake Lanier is about 38,000 surface acres of waters and quiet coves for the outdoor enthusiast, boaters, and fisherpersons! Bring your Builder and your Dream home plans. No HOA, but protected Architectural Controls. Buy now and build when you're ready, yet enjoy using your Dock year 'round! Recreational opportunities are some of the attractions to living the Lake Life on Lanier! Walking / Golf Cart Path to your Private Dock and Lake Lanier Access. Lot lines marked with white post/orange top. This property is so convenient to dining, shopping, medical facilites, schools and universities, and the North Georgia Mountains.
Zillow last checked: 8 hours ago
Listing updated: April 03, 2023 at 03:02am
Bought with:
Patty Medina, 338007
Century 21 Results
Source: GAMLS,MLS#: 10127526
Facts & features
Property
Features
- Has view: Yes
- View description: Lake
- Has water view: Yes
- Water view: Lake
- Waterfront features: Lake Privileges, Lake, Private
- Body of water: Lanier
- Frontage type: Borders US/State Park,Lakefront,Waterfront
- Frontage length: Waterfront Footage: 86
Lot
- Size: 1.99 Acres
- Features: Other, Sloped, Corner Lot, Private
- Residential vegetation: Partially Wooded
Details
- Additional structures: None
- Parcel number: 100009A00017
- Special conditions: Covenants/Restrictions
Utilities & green energy
- Sewer: Septic Tank
- Water: Public
- Utilities for property: Electricity Available, Natural Gas Available, Phone Available, Underground Utilities, Water Available
Community & neighborhood
Community
- Community features: Lake
Location
- Region: Gainesville
- Subdivision: Waterside - Lake Lanier
HOA & financial
HOA
- Has HOA: No
Other
Other facts
- Listing agreement: Exclusive Right To Sell
- Road surface type: Paved
Price history
| Date | Event | Price |
|---|---|---|
| 10/7/2025 | Listing removed | $2,349,000 |
Source: | ||
| 7/29/2025 | Price change | $2,349,000-2.1% |
Source: | ||
| 6/20/2025 | Listed for sale | $2,399,000-4% |
Source: | ||
| 6/10/2025 | Listing removed | $2,499,800 |
Source: FMLS GA #7530803 Report a problem | ||
| 2/26/2025 | Listed for sale | $2,499,800+815.7% |
Source: | ||
Public tax history
| Year | Property taxes | Tax assessment |
|---|---|---|
| 2024 | $8,814 +288.5% | $370,160 +302.5% |
| 2023 | $2,269 +22.8% | $91,960 +28% |
| 2022 | $1,848 +1192.8% | $71,840 +1271% |
Find assessor info on the county website
Neighborhood: 30506
Nearby schools
GreatSchools rating
- 4/10Lanier Elementary SchoolGrades: PK-5Distance: 5.2 mi
- 5/10Chestatee Middle SchoolGrades: 6-8Distance: 4.7 mi
- 5/10Chestatee High SchoolGrades: 9-12Distance: 4.8 mi
Schools provided by the listing agent
- Elementary: Lanier
- Middle: Chestatee
- High: Chestatee
Source: GAMLS. This data may not be complete. We recommend contacting the local school district to confirm school assignments for this home.



