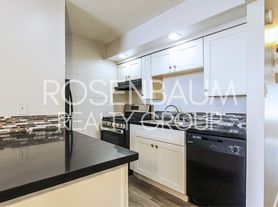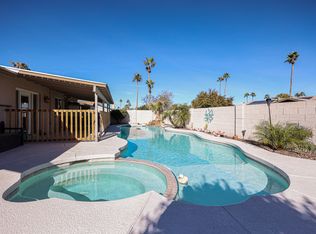Stunning 3 Bedroom/2 Bathroom Home in Central Phoenix
Welcome to your new home in the heart of Phoenix! This captivating 3-bedroom, 2-bathroom residence offers a perfect blend of style, comfort, and convenience. From the moment you step inside, you'll see many features that make this property unique.
Open Floor Concept: As you enter, you'll discover a spacious open floor plan that offers endless possibilities. With tasteful upgrades throughout, this home is designed for modern living.
Versatile Office/Den: An extra room provides flexibility for an office, den, or guest room, adapting to your lifestyle needs.
Elegance in Details: Vaulted ceilings, fresh two-tone paint, beautiful tile flooring, and recessed lighting provide a touch of elegance in every room.
Gourmet Kitchen: The open kitchen is a chef's dream, equipped with stainless steel appliances, granite countertops, a kitchen island, and a generous breakfast bar.
Primary Suite Retreat: The main bedroom features a spacious en suite bathroom with upgraded tile, a dual sink vanity, and a separate shower/soaking tub, offering a private oasis.
Outdoor Delight: Step outside to your covered patio and a spacious grassy yard. It's the perfect spot to enjoy Arizona's beautiful weather and host outdoor gatherings.
Convenient Location: This home is conveniently located near restaurants, shopping centers, and the 51 freeway, providing easy access to everything you need.
It is an opportunity you will want to take advantage of. Contact us today to schedule a self guided viewing and make this beautiful property your new home!
virtual tour: https
mls.ricoh360.
Monthly rent: $ 3300
Refundable Security Deposit: $3300
Refundable Cleaning Deposit: $400
Refundable Pet Deposit: $300
Non-Refundable Rekey Fee: $150
Non-Refundable Application Fee: $65 (per applicant)
House for rent
$3,300/mo
6326 N 14th Pl, Phoenix, AZ 85014
3beds
2,406sqft
Price may not include required fees and charges.
Single family residence
Available now
Dogs OK
-- A/C
-- Laundry
-- Parking
-- Heating
What's special
Covered patioElegance in detailsOutdoor delightFresh two-tone paintRecessed lightingGenerous breakfast barOpen floor concept
- 2 days |
- -- |
- -- |
Travel times
Renting now? Get $1,000 closer to owning
Unlock a $400 renter bonus, plus up to a $600 savings match when you open a Foyer+ account.
Offers by Foyer; terms for both apply. Details on landing page.
Facts & features
Interior
Bedrooms & bathrooms
- Bedrooms: 3
- Bathrooms: 2
- Full bathrooms: 2
Interior area
- Total interior livable area: 2,406 sqft
Video & virtual tour
Property
Parking
- Details: Contact manager
Details
- Parcel number: 16109018
Construction
Type & style
- Home type: SingleFamily
- Property subtype: Single Family Residence
Community & HOA
Location
- Region: Phoenix
Financial & listing details
- Lease term: 1 Year
Price history
| Date | Event | Price |
|---|---|---|
| 10/7/2025 | Listed for rent | $3,300$1/sqft |
Source: Zillow Rentals | ||
| 12/12/2023 | Listing removed | -- |
Source: Zillow Rentals | ||
| 12/6/2023 | Listed for rent | $3,300+37.5%$1/sqft |
Source: Zillow Rentals | ||
| 9/15/2018 | Listing removed | $2,400$1/sqft |
Source: Zillow Rental Manager | ||
| 8/22/2018 | Price change | $2,400-2%$1/sqft |
Source: Zillow Rental Manager | ||

