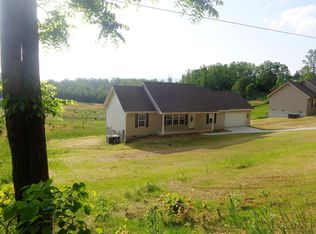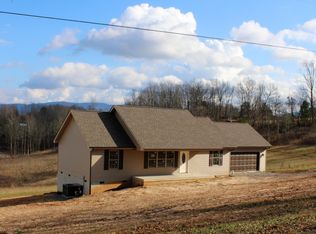Closed
$368,752
6326 Lanier Rd, Maryville, TN 37801
3beds
1,266sqft
Single Family Residence, Residential
Built in 2019
0.69 Acres Lot
$367,700 Zestimate®
$291/sqft
$2,095 Estimated rent
Home value
$367,700
$338,000 - $401,000
$2,095/mo
Zestimate® history
Loading...
Owner options
Explore your selling options
What's special
Welcome home to this beautiful all-one-level rancher nestled in the peaceful countryside! Sitting on a spacious lot with a split-bedroom floorplan, this home offers both privacy and comfort. The oversized living room is perfect for entertaining, and the newly added accent wall adds a stylish touch of character. Step outside and enjoy your morning coffee or evening tea on the cozy screened-in front porch — ideal for relaxing or letting your kittens safely enjoy the outdoors while your dog explores the expansive backyard.
A portion of the backyard has been recently fenced with high-quality fencing — this attractive upgrade made less than a year ago. With room to expand or just enjoy open space, the yard is a standout feature. Soak in the beauty of country living with breathtaking sunsets and peaceful surroundings, all while being just a short drive from town conveniences.
This well-loved home is ready for new memories — come see all it has to offer!
Zillow last checked: 8 hours ago
Listing updated: October 27, 2025 at 01:45pm
Listing Provided by:
Courtney McGhee 865-567-6961,
Keller Williams
Bought with:
Jim Stoneburner, 360179
Honors Real Estate Services LLC
Source: RealTracs MLS as distributed by MLS GRID,MLS#: 2988761
Facts & features
Interior
Bedrooms & bathrooms
- Bedrooms: 3
- Bathrooms: 2
- Full bathrooms: 2
- Main level bedrooms: 3
Heating
- Central, Electric
Cooling
- Central Air, Ceiling Fan(s)
Appliances
- Included: Dishwasher, Microwave, Range, Refrigerator
- Laundry: Washer Hookup, Electric Dryer Hookup
Features
- Walk-In Closet(s), Ceiling Fan(s)
- Flooring: Vinyl
- Basement: Crawl Space
- Has fireplace: No
Interior area
- Total structure area: 1,266
- Total interior livable area: 1,266 sqft
- Finished area above ground: 1,266
Property
Parking
- Total spaces: 2
- Parking features: Garage Door Opener, Attached
- Attached garage spaces: 2
Features
- Levels: One
- Stories: 1
- Patio & porch: Deck, Porch, Covered
Lot
- Size: 0.69 Acres
- Features: Other
- Topography: Other
Details
- Parcel number: 123H A 00800 000
- Special conditions: Standard
Construction
Type & style
- Home type: SingleFamily
- Architectural style: Traditional
- Property subtype: Single Family Residence, Residential
Materials
- Frame, Vinyl Siding
Condition
- New construction: No
- Year built: 2019
Utilities & green energy
- Sewer: Septic Tank
- Water: Public
- Utilities for property: Electricity Available, Water Available
Green energy
- Energy efficient items: Windows
Community & neighborhood
Security
- Security features: Smoke Detector(s)
Location
- Region: Maryville
- Subdivision: Lindsay Estate
Price history
| Date | Event | Price |
|---|---|---|
| 9/3/2025 | Sold | $368,752-1.7%$291/sqft |
Source: | ||
| 8/6/2025 | Pending sale | $375,000$296/sqft |
Source: | ||
| 6/2/2025 | Price change | $375,000-2.6%$296/sqft |
Source: | ||
| 5/1/2025 | Listed for sale | $385,000+6.9%$304/sqft |
Source: | ||
| 12/18/2023 | Sold | $360,000-1.3%$284/sqft |
Source: | ||
Public tax history
| Year | Property taxes | Tax assessment |
|---|---|---|
| 2025 | $1,182 | $74,350 |
| 2024 | $1,182 | $74,350 |
| 2023 | $1,182 +16.7% | $74,350 +81.3% |
Find assessor info on the county website
Neighborhood: 37801
Nearby schools
GreatSchools rating
- 7/10Lanier Elementary SchoolGrades: PK-5Distance: 0.6 mi
- 7/10Carpenters Middle SchoolGrades: 6-8Distance: 6 mi
- 6/10William Blount High SchoolGrades: 9-12Distance: 9.5 mi
Schools provided by the listing agent
- Elementary: Lanier Elementary
- Middle: Carpenters Middle School
- High: William Blount High School
Source: RealTracs MLS as distributed by MLS GRID. This data may not be complete. We recommend contacting the local school district to confirm school assignments for this home.
Get pre-qualified for a loan
At Zillow Home Loans, we can pre-qualify you in as little as 5 minutes with no impact to your credit score.An equal housing lender. NMLS #10287.

