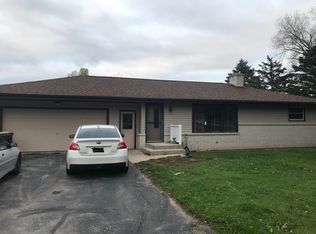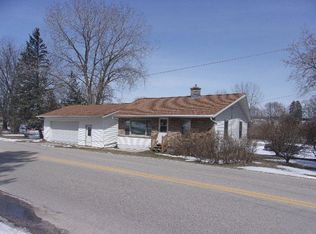Approx. 90' of river frontage on West Twin River below the damm so possible excess to Lake Michigan. Fish, boat, ice skate, snow mobile (all from your back yard). Part of garage has basement with furnace that heats garage and opening with access to garage. Interior needs updating. Newer items are: carpet, patio door, basement door, dishwasher, bathroom floor, roof, holding tanks, A C, garage furnace and insulation and 12 x 12 lawn shed. Deck overlooking back yard and river. Wood burning fireplace in basemet. Materials are there for 2nd bath.
This property is off market, which means it's not currently listed for sale or rent on Zillow. This may be different from what's available on other websites or public sources.

