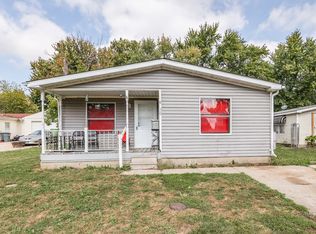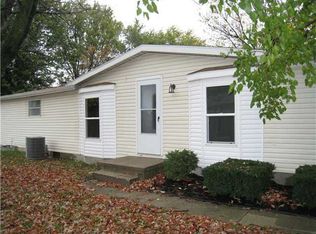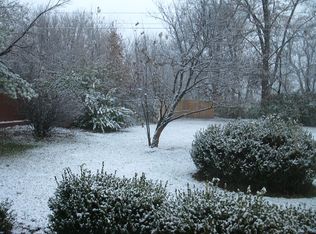Sold
$125,000
6326 Dardeb Rd, Indianapolis, IN 46241
2beds
1,080sqft
Residential, Single Family Residence
Built in 1986
6,098.4 Square Feet Lot
$126,400 Zestimate®
$116/sqft
$1,302 Estimated rent
Home value
$126,400
$116,000 - $137,000
$1,302/mo
Zestimate® history
Loading...
Owner options
Explore your selling options
What's special
This desirable home is ready to move-in and enjoy. A great value ... this is a well built modular home on a permanent foundation. It has a new bath, new kitchen, new flooring, new paint in tasteful, neutral colors. Privacy fenced backyard including a large storage shed. Desirable Open floorplan. All kitchen appliances stay!
Zillow last checked: 8 hours ago
Listing updated: January 01, 2025 at 02:07pm
Listing Provided by:
Jeneene West 317-797-8117,
Jeneene West Realty, LLC,
Gregg West 317-374-1507,
Jeneene West Realty, LLC
Bought with:
Luis Carrillo
F.C. Tucker Company
Source: MIBOR as distributed by MLS GRID,MLS#: 22005105
Facts & features
Interior
Bedrooms & bathrooms
- Bedrooms: 2
- Bathrooms: 1
- Full bathrooms: 1
- Main level bathrooms: 1
- Main level bedrooms: 2
Primary bedroom
- Features: Carpet
- Level: Main
- Area: 165 Square Feet
- Dimensions: 15X11
Bedroom 2
- Features: Carpet
- Level: Main
- Area: 132 Square Feet
- Dimensions: 12X11
Dining room
- Features: Luxury Vinyl Plank
- Level: Main
- Area: 120 Square Feet
- Dimensions: 12X10
Kitchen
- Features: Luxury Vinyl Plank
- Level: Main
- Area: 144 Square Feet
- Dimensions: 12x12
Laundry
- Features: Luxury Vinyl Plank
- Level: Main
- Area: 56 Square Feet
- Dimensions: 8x7
Living room
- Features: Luxury Vinyl Plank
- Level: Main
- Area: 187 Square Feet
- Dimensions: 17X11
Heating
- Forced Air, Electric
Cooling
- Has cooling: Yes
Appliances
- Included: Dishwasher, Electric Water Heater, Electric Oven, Refrigerator
Features
- Eat-in Kitchen
- Windows: Screens Some, Storms Some
- Has basement: No
Interior area
- Total structure area: 1,080
- Total interior livable area: 1,080 sqft
Property
Features
- Levels: One
- Stories: 1
- Patio & porch: Porch
- Fencing: Fenced,Fence Full Rear,Privacy
Lot
- Size: 6,098 sqft
- Features: Trees-Small (Under 20 Ft)
Details
- Additional structures: Storage
- Parcel number: 491235100028000200
- Horse amenities: None
Construction
Type & style
- Home type: SingleFamily
- Architectural style: Modular
- Property subtype: Residential, Single Family Residence
Materials
- Vinyl Siding
- Foundation: Block
Condition
- New construction: No
- Year built: 1986
Utilities & green energy
- Water: Municipal/City
Community & neighborhood
Location
- Region: Indianapolis
- Subdivision: Shenandoah
HOA & financial
HOA
- Has HOA: Yes
- HOA fee: $45 monthly
- Amenities included: Snow Removal
- Services included: Association Home Owners, Snow Removal
- Association phone: 317-696-3665
Price history
| Date | Event | Price |
|---|---|---|
| 12/27/2024 | Sold | $125,000-10.7%$116/sqft |
Source: | ||
| 12/13/2024 | Pending sale | $140,000$130/sqft |
Source: | ||
| 11/24/2024 | Price change | $140,000-3.4%$130/sqft |
Source: | ||
| 11/8/2024 | Price change | $145,000-3.3%$134/sqft |
Source: | ||
| 10/30/2024 | Listed for sale | $150,000$139/sqft |
Source: | ||
Public tax history
| Year | Property taxes | Tax assessment |
|---|---|---|
| 2024 | $1,350 +10% | $88,500 +47% |
| 2023 | $1,228 +25% | $60,200 +10.3% |
| 2022 | $982 +0.7% | $54,600 +27.9% |
Find assessor info on the county website
Neighborhood: Ameriplex
Nearby schools
GreatSchools rating
- 5/10Valley Mills Elementary SchoolGrades: K-6Distance: 0.8 mi
- 4/10Decatur Middle SchoolGrades: 7-8Distance: 0.8 mi
- 3/10Decatur Central High SchoolGrades: 9-12Distance: 0.9 mi
Get a cash offer in 3 minutes
Find out how much your home could sell for in as little as 3 minutes with a no-obligation cash offer.
Estimated market value
$126,400
Get a cash offer in 3 minutes
Find out how much your home could sell for in as little as 3 minutes with a no-obligation cash offer.
Estimated market value
$126,400


