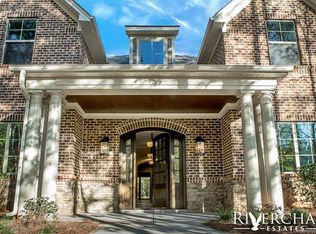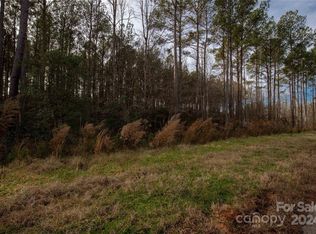Only Sale of the Year, $25,000 Off and Close by Dec 15th!!! Gorgeous ACRE wooded lot with a home that explodes with personality: Oversized Kitchen, sun-filled Great Room with vaulted ceiling and amazing 1st floor Owner's Suite. Stack away your Great Room's expansive wall of glass doors and slide open the Dining Room's doors to merge inside living with 14' x 19' of Covered Outdoor Living. The WOW gourmet kitchen is your home's social center, everyone gathers around the island! Discover the gated luxury community of Riverchase Estates surrounded by nature alongside the Catawba River.
This property is off market, which means it's not currently listed for sale or rent on Zillow. This may be different from what's available on other websites or public sources.


