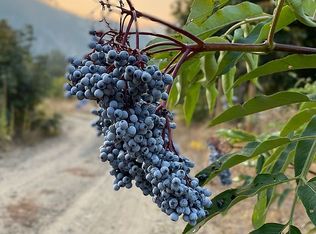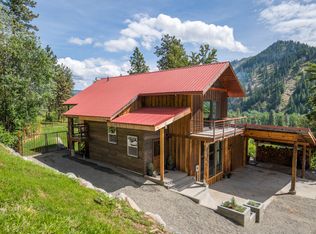Spectacular mountain view hand-crafted cedar sided home with custom log beams on 15.8 private acres. Main Home features 2 attached yet separate residences, 3 decks for entertainment and star gazing, floor to ceiling Mason Stone, Brick, and propane fireplaces, Jacuzzi tub in master bedroom, and chef's kitchen. Two large bonus rooms serve as additional bedrooms with their own deck. Attached 2 bedroom walk out apartment with additional kitchen, private entrance, and radiant heated floors. Detached cabin/office with two bathrooms (bathhouse) 5 miles to Leavenworth town/river. Hike right from your front door and onto abutting USFS forest lands. Property is simultaneously used as owners residence while generating up to $40,000 annual revenue. Home is being sold '' As IS ''
This property is off market, which means it's not currently listed for sale or rent on Zillow. This may be different from what's available on other websites or public sources.


