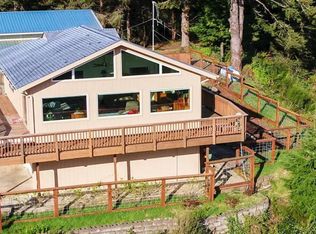Paved driveway with RV hookups and a lovely 2005 triplewide with over 2000 sq. ft. of custom touches, 4 bdrms, a den/office, large livingroom and family rooms with a fireplace. Fenced front yard and a peekaboo view of the bay. Also 2 beautiful shops, a 60 X 48 with three 14ft roll up doors and a sliding panel, cement floor, heat, office and bathroom. Smaller 24 X 24 shop with 10 ft door and 8 ft door,cement floors as well.
This property is off market, which means it's not currently listed for sale or rent on Zillow. This may be different from what's available on other websites or public sources.
