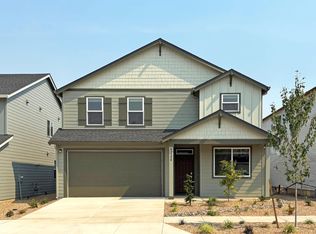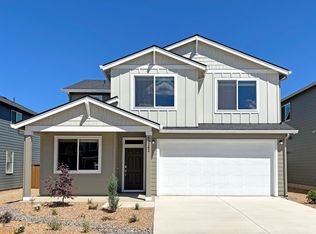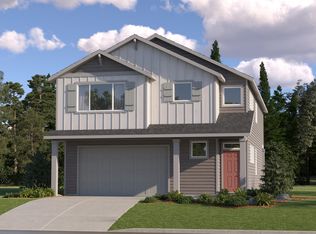Closed
$579,900
63254 Carly Ln, Bend, OR 97701
4beds
3baths
2,288sqft
Single Family Residence
Built in 2025
3,920.4 Square Feet Lot
$575,800 Zestimate®
$253/sqft
$-- Estimated rent
Home value
$575,800
$547,000 - $605,000
Not available
Zestimate® history
Loading...
Owner options
Explore your selling options
What's special
This move-in ready Ashland plan at Acadia Pointe is located in NE Bend with convenient access to shopping, dining, and local parks. The two-story layout offers open-concept living with a great room, dining area, and kitchen that open to a patio, plus a cozy fireplace for added comfort. Upstairs are four bedrooms, including a Jack-and-Jill setup and a spacious primary suite with a connected bath featuring a tub and shower, double vanity, enclosed toilet, and walk-in closet. Interior highlights include quartz countertops, shaker-style cabinets, LVP flooring in the kitchen and entryway, LVT flooring in the baths, two-tone interior paint, an open floorplan, backyard fencing, and xeriscape front landscaping with a drip system. This home also includes central air conditioning, a refrigerator, washer and dryer, and blinds—all at no extra cost! Located on homesite 53. Rendering is artist conception only. Photos are of a similar home, features and finishes will vary.
Zillow last checked: 8 hours ago
Listing updated: December 11, 2025 at 09:06am
Listed by:
Lennar Sales Corp 844-731-2613
Bought with:
Windermere Realty Trust
Source: Oregon Datashare,MLS#: 220211017
Facts & features
Interior
Bedrooms & bathrooms
- Bedrooms: 4
- Bathrooms: 3
Heating
- Forced Air, Natural Gas
Cooling
- Central Air
Appliances
- Included: Dishwasher, Disposal, Microwave, Range, Tankless Water Heater
Features
- Double Vanity, Enclosed Toilet(s), Fiberglass Stall Shower, Kitchen Island, Linen Closet, Open Floorplan, Pantry, Shower/Tub Combo, Soaking Tub, Solid Surface Counters, Walk-In Closet(s)
- Flooring: Carpet, Vinyl
- Windows: Double Pane Windows, Vinyl Frames
- Basement: None
- Has fireplace: Yes
- Fireplace features: Gas, Great Room
- Common walls with other units/homes: No Common Walls
Interior area
- Total structure area: 2,288
- Total interior livable area: 2,288 sqft
Property
Parking
- Total spaces: 2
- Parking features: Attached, Concrete, Driveway, Garage Door Opener
- Attached garage spaces: 2
- Has uncovered spaces: Yes
Features
- Levels: Two
- Stories: 2
- Patio & porch: Patio
- Fencing: Fenced
Lot
- Size: 3,920 sqft
- Features: Drip System
Details
- Parcel number: 290734
- Zoning description: RESID
- Special conditions: Standard
Construction
Type & style
- Home type: SingleFamily
- Architectural style: Other
- Property subtype: Single Family Residence
Materials
- Frame
- Foundation: Stemwall
- Roof: Composition
Condition
- New construction: Yes
- Year built: 2025
Details
- Builder name: Lennar Northwest LLC
Utilities & green energy
- Sewer: Public Sewer
- Water: Public
Green energy
- Water conservation: Water-Smart Landscaping
Community & neighborhood
Security
- Security features: Carbon Monoxide Detector(s), Smoke Detector(s)
Location
- Region: Bend
- Subdivision: Acadia Pointe Phase 1 and 2
HOA & financial
HOA
- Has HOA: Yes
- HOA fee: $37 monthly
- Amenities included: Other
Other
Other facts
- Listing terms: Cash,Conventional,FHA,VA Loan
- Road surface type: Paved
Price history
| Date | Event | Price |
|---|---|---|
| 12/11/2025 | Sold | $579,900$253/sqft |
Source: | ||
| 11/13/2025 | Pending sale | $579,900$253/sqft |
Source: | ||
| 11/11/2025 | Price change | $579,900-0.9%$253/sqft |
Source: | ||
| 10/21/2025 | Price change | $584,900-2.2%$256/sqft |
Source: | ||
| 10/8/2025 | Price change | $597,900+0.8%$261/sqft |
Source: | ||
Public tax history
Tax history is unavailable.
Neighborhood: Boyd Acres
Nearby schools
GreatSchools rating
- 6/10Lava Ridge Elementary SchoolGrades: K-5Distance: 0.8 mi
- 7/10Sky View Middle SchoolGrades: 6-8Distance: 0.9 mi
- 7/10Mountain View Senior High SchoolGrades: 9-12Distance: 1.8 mi
Schools provided by the listing agent
- Elementary: Lava Ridge Elem
- Middle: Sky View Middle
- High: Mountain View Sr High
Source: Oregon Datashare. This data may not be complete. We recommend contacting the local school district to confirm school assignments for this home.

Get pre-qualified for a loan
At Zillow Home Loans, we can pre-qualify you in as little as 5 minutes with no impact to your credit score.An equal housing lender. NMLS #10287.
Sell for more on Zillow
Get a free Zillow Showcase℠ listing and you could sell for .
$575,800
2% more+ $11,516
With Zillow Showcase(estimated)
$587,316


