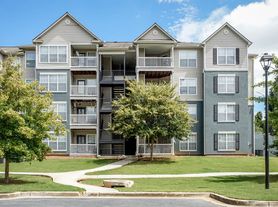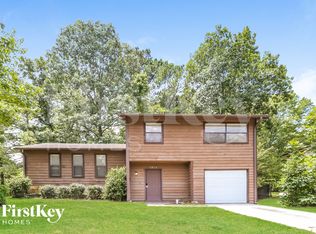Step into this stunning painted brick ranch in Riverdale, featuring 3 bedrooms and 2.5 bathrooms. The spacious open living room is highlighted by an impressive oversized brick fireplace, complemented by gleaming hardwood floors throughout. Ideally situated just moments from Southern Regional Medical Center, and conveniently close to popular spots like Chick-fil-A Dwarf House, and Hartsfield-Jackson International Airport. Enjoy easy access to I-75 for a quick commute to Atlanta.
The application fee is $50 per adult.
Requirements:
Credit score of 600+, no evictions or collections
Income of 3 times the rental amount. Payroll and Bank Statement verification
We have a one time non refundable pet fee of $350 for the first pet and $50 per additional pet.
We no longer accept Section 8.
House for rent
$1,295/mo
6325 Westbury Rd, Riverdale, GA 30274
3beds
1,200sqft
Price may not include required fees and charges.
Single family residence
Available now
Cats, dogs OK
Central air
Hookups laundry
Off street parking
Forced air
What's special
Oversized brick fireplacePainted brick ranchGleaming hardwood floors
- 45 days |
- -- |
- -- |
Travel times
Looking to buy when your lease ends?
Consider a first-time homebuyer savings account designed to grow your down payment with up to a 6% match & a competitive APY.
Facts & features
Interior
Bedrooms & bathrooms
- Bedrooms: 3
- Bathrooms: 1
- Full bathrooms: 1
Heating
- Forced Air
Cooling
- Central Air
Appliances
- Included: Dishwasher, Oven, Refrigerator, WD Hookup
- Laundry: Hookups
Features
- WD Hookup
- Flooring: Hardwood
Interior area
- Total interior livable area: 1,200 sqft
Property
Parking
- Parking features: Off Street
- Details: Contact manager
Features
- Exterior features: Heating system: Forced Air
Details
- Parcel number: 13140BB020
Construction
Type & style
- Home type: SingleFamily
- Property subtype: Single Family Residence
Community & HOA
Location
- Region: Riverdale
Financial & listing details
- Lease term: 1 Year
Price history
| Date | Event | Price |
|---|---|---|
| 10/30/2025 | Price change | $1,295-7.2%$1/sqft |
Source: Zillow Rentals | ||
| 9/16/2025 | Price change | $1,395-6.7%$1/sqft |
Source: Zillow Rentals | ||
| 8/19/2025 | Price change | $1,495-6.3%$1/sqft |
Source: Zillow Rentals | ||
| 8/13/2025 | Listed for rent | $1,595+6.7%$1/sqft |
Source: Zillow Rentals | ||
| 8/12/2025 | Listing removed | $212,500$177/sqft |
Source: | ||

