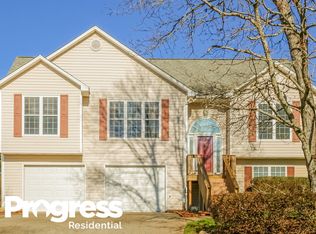Closed
$385,000
6325 Stephens Way, Cumming, GA 30041
3beds
1,460sqft
Single Family Residence
Built in 1996
0.52 Acres Lot
$380,200 Zestimate®
$264/sqft
$2,106 Estimated rent
Home value
$380,200
$354,000 - $407,000
$2,106/mo
Zestimate® history
Loading...
Owner options
Explore your selling options
What's special
Charming 3-bedroom Ranch in a Wonderful Family Neighborhood. Welcome home to this beautifully maintained 3-bedroom, 2 bath ranch, ideally located in a welcoming, family-friendly neighborhood with access to top-rated schools. This move-in-ready home features brand new carpet throughout and elegant plantation shutters that offer both style and functionality. The spacious, open-concept layout provides comfortable living and entertaining spaces, with a bright kitchen that flows seamlessly into the dining and living areas. Step outside to enjoy a fabulous fenced backyard - perfect for kids, pets and outdoor fun. Relax or entertain on the large deck and take advantage of the handy storage building for tools, gear or hobbies. Located just minutes from GA 400 and only a few miles from fabulous shopping, dining and entertainment options, this home offers both convenience and community. With excellent schools nearby and a location that can't be beat, this home is truly a rare find!
Zillow last checked: 8 hours ago
Listing updated: September 15, 2025 at 08:13am
Listed by:
North Georgia Group 404-997-2065,
Keller Williams Community Partners,
Kathy Hafer 404-915-5683,
Keller Williams Community Partners
Bought with:
Kerri Mathis, 439432
Re/Max Tru, Inc.
Source: GAMLS,MLS#: 10557623
Facts & features
Interior
Bedrooms & bathrooms
- Bedrooms: 3
- Bathrooms: 2
- Full bathrooms: 2
- Main level bathrooms: 2
- Main level bedrooms: 3
Dining room
- Features: Dining Rm/Living Rm Combo
Kitchen
- Features: Breakfast Area
Heating
- Natural Gas
Cooling
- Ceiling Fan(s), Central Air
Appliances
- Included: Dishwasher, Gas Water Heater, Microwave, Oven/Range (Combo), Refrigerator, Stainless Steel Appliance(s)
- Laundry: In Kitchen, Laundry Closet
Features
- High Ceilings, Master On Main Level
- Flooring: Carpet, Laminate
- Windows: Double Pane Windows
- Basement: None
- Number of fireplaces: 1
- Fireplace features: Family Room, Gas Starter
- Common walls with other units/homes: No Common Walls
Interior area
- Total structure area: 1,460
- Total interior livable area: 1,460 sqft
- Finished area above ground: 1,460
- Finished area below ground: 0
Property
Parking
- Total spaces: 4
- Parking features: Attached, Garage, Garage Door Opener, Kitchen Level, Off Street
- Has attached garage: Yes
Features
- Levels: One
- Stories: 1
- Patio & porch: Patio
- Fencing: Back Yard,Fenced,Privacy,Wood
- Body of water: None
Lot
- Size: 0.52 Acres
- Features: Private, Sloped
Details
- Additional structures: Shed(s)
- Parcel number: 250 134
Construction
Type & style
- Home type: SingleFamily
- Architectural style: Ranch
- Property subtype: Single Family Residence
Materials
- Aluminum Siding, Vinyl Siding
- Foundation: Slab
- Roof: Composition
Condition
- Resale
- New construction: No
- Year built: 1996
Utilities & green energy
- Sewer: Septic Tank
- Water: Public
- Utilities for property: Cable Available, Electricity Available, High Speed Internet, Natural Gas Available, Water Available
Community & neighborhood
Security
- Security features: Smoke Detector(s)
Community
- Community features: Street Lights
Location
- Region: Cumming
- Subdivision: Moores Crossing
HOA & financial
HOA
- Has HOA: Yes
- HOA fee: $60 annually
- Services included: None
Other
Other facts
- Listing agreement: Exclusive Right To Sell
- Listing terms: Cash,Conventional,FHA,VA Loan
Price history
| Date | Event | Price |
|---|---|---|
| 9/15/2025 | Sold | $385,000-1.3%$264/sqft |
Source: | ||
| 8/14/2025 | Pending sale | $389,900$267/sqft |
Source: | ||
| 7/31/2025 | Price change | $389,900-1%$267/sqft |
Source: | ||
| 7/19/2025 | Price change | $394,000-0.9%$270/sqft |
Source: | ||
| 7/4/2025 | Listed for sale | $397,500+213%$272/sqft |
Source: | ||
Public tax history
| Year | Property taxes | Tax assessment |
|---|---|---|
| 2024 | $2,380 +29.2% | $122,900 +8.8% |
| 2023 | $1,843 -16.3% | $112,980 +13.5% |
| 2022 | $2,202 +30.8% | $99,564 +43.1% |
Find assessor info on the county website
Neighborhood: 30041
Nearby schools
GreatSchools rating
- 4/10Chestatee Elementary SchoolGrades: PK-5Distance: 3.8 mi
- 5/10North Forsyth Middle SchoolGrades: 6-8Distance: 3.6 mi
- 6/10East Forsyth High SchoolGrades: 9-12Distance: 4.9 mi
Schools provided by the listing agent
- Elementary: Silver City
- Middle: North Forsyth
- High: North Forsyth
Source: GAMLS. This data may not be complete. We recommend contacting the local school district to confirm school assignments for this home.
Get a cash offer in 3 minutes
Find out how much your home could sell for in as little as 3 minutes with a no-obligation cash offer.
Estimated market value$380,200
Get a cash offer in 3 minutes
Find out how much your home could sell for in as little as 3 minutes with a no-obligation cash offer.
Estimated market value
$380,200
