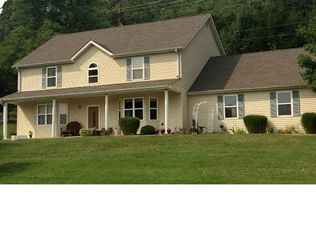Stunning Custom Built Ranch on 7.19 Acres. The Main Level offers a Spacious Open floor plan with Beautiful Original Hardwood Floors and a Gorgeous Wood-burning Fireplace in the Great Room, French Doors from the Great-room lead into a Spacious Bonus Room (could be 4th Bedroom). Large Eat-in Kitchen with White Cabinetry and Newer Appliances. Down the Hall you will find 2 Nicely Sized Bedrooms and Two Full Bathrooms. The Walk-out Lower level offers a 3rd Bedroom and 3rd Full Bathroom. The Exterior offers 7+ Park-like acres / Mature Trees, Many Established flower beds, Fruit and Nut Trees. Attached 2 Car Garage and 2 Car Car-port, Fiber Type Corrugated Roof, and Updated Septic System. Retreat cabin located at the back of property with awning large enough to store camper. Chicken and Horses Welcome. Several updates with 3 new service/entry doors with storm doors, new HVAC, new flooring, new garage door, Updates to Septic System. This home is Move-in Ready and a True a Must See. 2 Tax ID #'s
This property is off market, which means it's not currently listed for sale or rent on Zillow. This may be different from what's available on other websites or public sources.
