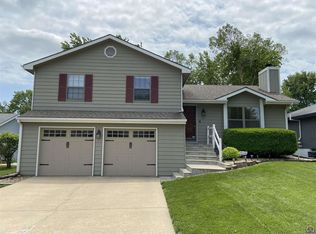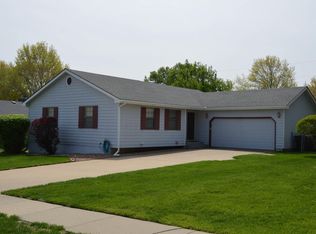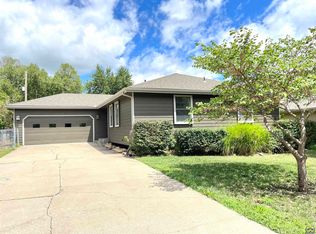Sold on 06/04/25
Price Unknown
6325 SW 27th St, Topeka, KS 66614
3beds
2,241sqft
Single Family Residence, Residential
Built in 1990
0.26 Acres Lot
$267,400 Zestimate®
$--/sqft
$2,376 Estimated rent
Home value
$267,400
$230,000 - $313,000
$2,376/mo
Zestimate® history
Loading...
Owner options
Explore your selling options
What's special
Welcome Home to Comfort & Character in SW Topeka. This warm and welcoming 3-bed, 3-bath ranch sits on a large corner lot in the Washburn Rural School District—a perfect place to grow memories. With new carpet and luxury vinyl flooring, fresh updates, and an inviting sunny deck and enclosed porch, you’ll find space to relax, play, and enjoy life. The basement offers an almost finished familly/rec room to expand, a large laundry room with a third bath, and includes a workshop/storage room. The fenced yard keeps little ones and pets safe. Updated mechanical units, and a radon system adds peace of mind. Roofer says still has some years left, but for style and insurance... SELLER WILL INSTALL A BRAND NEW 25 YEAR ARCHITECTURAL ROOF AT ASKING PRICE. Other improvements in process.
Zillow last checked: 8 hours ago
Listing updated: June 05, 2025 at 07:14am
Listed by:
Kevin Swift 785-230-1244,
Realty Professionals
Bought with:
Cole Cook, SP00237289
Berkshire Hathaway First
Source: Sunflower AOR,MLS#: 238971
Facts & features
Interior
Bedrooms & bathrooms
- Bedrooms: 3
- Bathrooms: 3
- Full bathrooms: 3
Primary bedroom
- Level: Main
- Area: 182
- Dimensions: 13X14
Bedroom 2
- Level: Main
- Area: 132
- Dimensions: 12X11
Bedroom 3
- Level: Main
- Area: 120
- Dimensions: 12X10
Dining room
- Level: Main
Kitchen
- Level: Main
Laundry
- Level: Basement
Living room
- Level: Main
Heating
- Natural Gas
Cooling
- Central Air
Appliances
- Included: Electric Cooktop, Microwave, Dishwasher, Refrigerator, Disposal, Cable TV Available, Washer, Dryer
- Laundry: In Basement, Separate Room
Features
- Sheetrock, 8' Ceiling, Coffered Ceiling(s)
- Flooring: Vinyl, Carpet
- Basement: Concrete,Full,Partial
- Has fireplace: No
Interior area
- Total structure area: 2,241
- Total interior livable area: 2,241 sqft
- Finished area above ground: 1,441
- Finished area below ground: 800
Property
Parking
- Total spaces: 2
- Parking features: Attached, Auto Garage Opener(s), Garage Door Opener
- Attached garage spaces: 2
Features
- Patio & porch: Deck, Covered, Enclosed
- Fencing: Fenced,Chain Link
Lot
- Size: 0.26 Acres
- Features: Corner Lot, Sidewalk
Details
- Parcel number: R56044
- Special conditions: Standard,Arm's Length
Construction
Type & style
- Home type: SingleFamily
- Architectural style: Ranch
- Property subtype: Single Family Residence, Residential
Materials
- Frame
- Roof: Architectural Style
Condition
- Year built: 1990
Utilities & green energy
- Water: Public
- Utilities for property: Cable Available
Community & neighborhood
Location
- Region: Topeka
- Subdivision: Westbrook
Price history
| Date | Event | Price |
|---|---|---|
| 6/4/2025 | Sold | -- |
Source: | ||
| 5/4/2025 | Pending sale | $269,000$120/sqft |
Source: | ||
| 4/18/2025 | Listed for sale | $269,000$120/sqft |
Source: | ||
Public tax history
| Year | Property taxes | Tax assessment |
|---|---|---|
| 2025 | -- | $26,433 +3% |
| 2024 | $3,982 +1.2% | $25,663 +2% |
| 2023 | $3,934 +9.7% | $25,160 +12% |
Find assessor info on the county website
Neighborhood: Brookfield
Nearby schools
GreatSchools rating
- 6/10Farley Elementary SchoolGrades: PK-6Distance: 0.9 mi
- 6/10Washburn Rural Middle SchoolGrades: 7-8Distance: 4.2 mi
- 8/10Washburn Rural High SchoolGrades: 9-12Distance: 4.2 mi
Schools provided by the listing agent
- Elementary: Wanamaker Elementary School/USD 437
- Middle: Washburn Rural Middle School/USD 437
- High: Washburn Rural High School/USD 437
Source: Sunflower AOR. This data may not be complete. We recommend contacting the local school district to confirm school assignments for this home.


