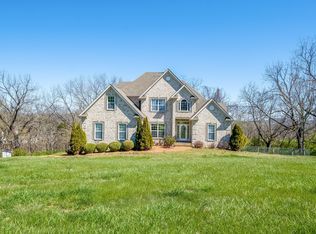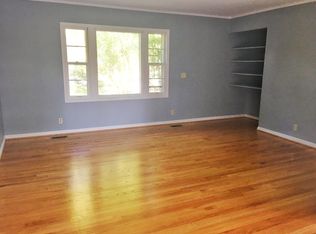Closed
$725,000
6325 Pettus Rd, Antioch, TN 37013
4beds
3,399sqft
Single Family Residence, Residential
Built in 1991
6 Acres Lot
$823,900 Zestimate®
$213/sqft
$3,502 Estimated rent
Home value
$823,900
$766,000 - $890,000
$3,502/mo
Zestimate® history
Loading...
Owner options
Explore your selling options
What's special
Escape to Cane Ridge country living without sacrificing city conveniences. This charming Cape Cod house offers a spacious layout with full walkout basement. Discover the updated interior and new flooring throughout. The kitchen boasts stainless steel appliances and solid wood cabinets. The primary suite features a stunning 20' cathedral beamed ceiling, abundant natural light from skylights with programmable remote blinds, and a custom-built walk-in closet. The en-suite bathroom offers a double vanity with Cambria countertops and walk-in shower. Upstairs, enjoy breathtaking views from the bedrooms. The 6-acre property has a 3-stall barn with tack room & feed room. Conveniently located between I-65 and I-24, with easy access to downtown Nashville, and the new Tanger Mall
Zillow last checked: 8 hours ago
Listing updated: June 27, 2023 at 08:06am
Listing Provided by:
Debbie Buckner 615-972-7844,
Benchmark Realty, LLC
Bought with:
Daniela Yepez, 355119
Buyer's Agent of Nashville & Mid TN
Source: RealTracs MLS as distributed by MLS GRID,MLS#: 2530382
Facts & features
Interior
Bedrooms & bathrooms
- Bedrooms: 4
- Bathrooms: 4
- Full bathrooms: 3
- 1/2 bathrooms: 1
- Main level bedrooms: 2
Bedroom 1
- Features: Suite
- Level: Suite
- Area: 285 Square Feet
- Dimensions: 19x15
Bedroom 2
- Area: 221 Square Feet
- Dimensions: 13x17
Bedroom 3
- Area: 221 Square Feet
- Dimensions: 13x17
Bedroom 4
- Area: 110 Square Feet
- Dimensions: 10x11
Bonus room
- Features: Basement Level
- Level: Basement Level
- Area: 672 Square Feet
- Dimensions: 28x24
Dining room
- Features: Formal
- Level: Formal
- Area: 169 Square Feet
- Dimensions: 13x13
Kitchen
- Features: Eat-in Kitchen
- Level: Eat-in Kitchen
- Area: 414 Square Feet
- Dimensions: 18x23
Living room
- Features: Separate
- Level: Separate
- Area: 400 Square Feet
- Dimensions: 16x25
Heating
- Central, Dual, Electric, Heat Pump
Cooling
- Central Air, Dual, Electric, Other
Appliances
- Included: Dishwasher, Microwave, Refrigerator, Double Oven, Electric Oven, Electric Range
Features
- Ceiling Fan(s), Extra Closets, Redecorated, Smart Thermostat, Storage, Walk-In Closet(s), Entrance Foyer
- Flooring: Laminate, Tile
- Basement: Other
- Number of fireplaces: 1
- Fireplace features: Wood Burning
Interior area
- Total structure area: 3,399
- Total interior livable area: 3,399 sqft
- Finished area above ground: 2,586
- Finished area below ground: 813
Property
Parking
- Total spaces: 7
- Parking features: Garage Door Opener, Garage Faces Front, Aggregate, Circular Driveway, Gravel
- Attached garage spaces: 2
- Uncovered spaces: 5
Features
- Levels: Three Or More
- Stories: 3
- Patio & porch: Deck, Porch
- Fencing: Split Rail
- Has view: Yes
- View description: Water
- Has water view: Yes
- Water view: Water
- Waterfront features: Pond
Lot
- Size: 6 Acres
- Features: Sloped
Details
- Parcel number: 18100020300
- Special conditions: Owner Agent,Standard
Construction
Type & style
- Home type: SingleFamily
- Architectural style: Cape Cod
- Property subtype: Single Family Residence, Residential
Materials
- Stone
- Roof: Shingle
Condition
- New construction: No
- Year built: 1991
Utilities & green energy
- Sewer: Septic Tank
- Water: Public
- Utilities for property: Electricity Available, Water Available
Green energy
- Energy efficient items: Attic Fan, Thermostat
- Indoor air quality: Contaminant Control
- Water conservation: Dual Flush Toilets
Community & neighborhood
Security
- Security features: Smoke Detector(s)
Location
- Region: Antioch
- Subdivision: Cane Ridge
Price history
| Date | Event | Price |
|---|---|---|
| 6/26/2023 | Sold | $725,000+4.3%$213/sqft |
Source: | ||
| 6/21/2023 | Pending sale | $695,000$204/sqft |
Source: | ||
| 6/5/2023 | Contingent | $695,000$204/sqft |
Source: | ||
| 6/3/2023 | Listed for sale | $695,000+183.7%$204/sqft |
Source: | ||
| 6/7/2001 | Sold | $245,000$72/sqft |
Source: Public Record Report a problem | ||
Public tax history
| Year | Property taxes | Tax assessment |
|---|---|---|
| 2024 | $3,875 | $132,600 |
| 2023 | $3,875 | $132,600 |
| 2022 | $3,875 -1% | $132,600 |
Find assessor info on the county website
Neighborhood: 37013
Nearby schools
GreatSchools rating
- 4/10Thurgood Marshall Middle SchoolGrades: 5-8Distance: 1.8 mi
- 2/10Cane Ridge High SchoolGrades: 9-12Distance: 3.8 mi
- 6/10Henry Maxwell Elementary SchoolGrades: PK-4Distance: 2.2 mi
Schools provided by the listing agent
- Elementary: A. Z. Kelley Elementary
- Middle: Thurgood Marshall Middle
- High: Cane Ridge High School
Source: RealTracs MLS as distributed by MLS GRID. This data may not be complete. We recommend contacting the local school district to confirm school assignments for this home.
Get a cash offer in 3 minutes
Find out how much your home could sell for in as little as 3 minutes with a no-obligation cash offer.
Estimated market value
$823,900
Get a cash offer in 3 minutes
Find out how much your home could sell for in as little as 3 minutes with a no-obligation cash offer.
Estimated market value
$823,900

