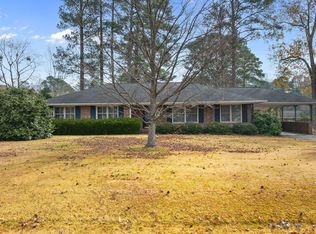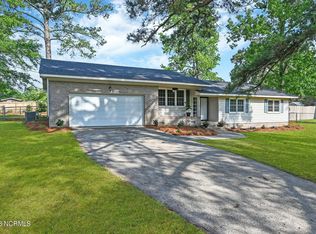Sold for $264,000
$264,000
6325 Niblick Road, Grifton, NC 28530
3beds
1,693sqft
Single Family Residence
Built in 1966
0.47 Acres Lot
$262,300 Zestimate®
$156/sqft
$1,771 Estimated rent
Home value
$262,300
$241,000 - $286,000
$1,771/mo
Zestimate® history
Loading...
Owner options
Explore your selling options
What's special
Nestled in the sought-after Country Club Hills community, this ranch-style home offers spacious living with thoughtful upgrades throughout. A rocking chair front porch welcomes you, surrounded by mature landscaping that adds warmth and privacy. As you enter the home, you will find French doors leading to a sitting area and dining room, featuring a unique brick accent wall that adds character and charm, with large windows letting in plenty of natural light. The kitchen boasts granite countertops, stainless steel appliances, a newly installed hood vent, and plenty of cabinet space for storage. The refrigerator and washer/dryer convey for added convenience. From the kitchen, the space opens into the expansive great room, creating the perfect setup for entertaining and relaxing. Beautiful hardwood and LVP flooring run throughout the home, adding style and durability. Vinyl windows have been installed for additional energy efficiency. The en-suite offers ample closet space and a ceiling fan, with the bathroom featuring a beautifully tiled shower, providing a relaxing retreat after a long day. The upgraded guest bathroom includes a tub/shower combination and a separate vanity area with a nook for extra space. A sunroom/enclosed porch transforms into a screened-in space, offering the perfect spot to enjoy fresh air year-round and unwind. From the great room, step onto the back deck, overlooking the fully fenced backyard-ideal for pets or outdoor gatherings and the perfect spot to add a fire pit. Off of the laundry room, you will find the two-car garage that has shelving for additional storage. In the backyard, there is a utility shed that is perfect for storing lawn equipment, tools, and outdoor gear. The basketball goal is an added bonus. LOOKING FOR AN INVESTMENT? This was an income producing property for two years at $1800 per month, prior to the sellers occupying the home!
Zillow last checked: 8 hours ago
Listing updated: June 05, 2025 at 05:22am
Listed by:
Magan Inscoe 919-697-1834,
Coldwell Banker Howard Perry and Walston N Raleigh
Bought with:
SHANNON HODGES, 219088
Keller Williams Realty Points East
Source: Hive MLS,MLS#: 100501803 Originating MLS: Carteret County Association of Realtors
Originating MLS: Carteret County Association of Realtors
Facts & features
Interior
Bedrooms & bathrooms
- Bedrooms: 3
- Bathrooms: 2
- Full bathrooms: 2
Primary bedroom
- Level: Primary Living Area
Dining room
- Features: Formal
Heating
- Gas Pack
Cooling
- Central Air
Features
- Master Downstairs
- Has fireplace: No
- Fireplace features: None
Interior area
- Total structure area: 1,693
- Total interior livable area: 1,693 sqft
Property
Parking
- Total spaces: 2
- Parking features: Garage Faces Side
Features
- Levels: One
- Stories: 1
- Patio & porch: Deck, Enclosed
- Fencing: Back Yard,Chain Link
Lot
- Size: 0.47 Acres
Details
- Parcel number: 022473
- Zoning: R14
- Special conditions: Standard
Construction
Type & style
- Home type: SingleFamily
- Property subtype: Single Family Residence
Materials
- Composition, Block
- Foundation: Crawl Space
- Roof: Shingle
Condition
- New construction: No
- Year built: 1966
Utilities & green energy
- Utilities for property: Sewer Connected, Water Connected
Community & neighborhood
Location
- Region: Grifton
- Subdivision: Country Club Hills
Other
Other facts
- Listing agreement: Exclusive Right To Sell
- Listing terms: Cash,Conventional,FHA,USDA Loan,VA Loan
Price history
| Date | Event | Price |
|---|---|---|
| 6/4/2025 | Sold | $264,000$156/sqft |
Source: | ||
| 5/8/2025 | Pending sale | $264,000$156/sqft |
Source: | ||
| 5/1/2025 | Price change | $264,000-1.9%$156/sqft |
Source: | ||
| 3/16/2025 | Price change | $269,000-2.2%$159/sqft |
Source: | ||
| 3/7/2025 | Listed for sale | $275,000+14.6%$162/sqft |
Source: | ||
Public tax history
| Year | Property taxes | Tax assessment |
|---|---|---|
| 2025 | $1,636 +0.7% | $238,445 |
| 2024 | $1,624 +60.1% | $238,445 +100.9% |
| 2023 | $1,014 +1.2% | $118,662 |
Find assessor info on the county website
Neighborhood: 28530
Nearby schools
GreatSchools rating
- 6/10Grifton Elementary SchoolGrades: PK-8Distance: 1.4 mi
- 4/10Ayden-Grifton High SchoolGrades: 9-12Distance: 3.1 mi
Schools provided by the listing agent
- Elementary: Grifton School K-8
- Middle: Grifton School K-8
- High: Ayden-Grifton High School
Source: Hive MLS. This data may not be complete. We recommend contacting the local school district to confirm school assignments for this home.

Get pre-qualified for a loan
At Zillow Home Loans, we can pre-qualify you in as little as 5 minutes with no impact to your credit score.An equal housing lender. NMLS #10287.

