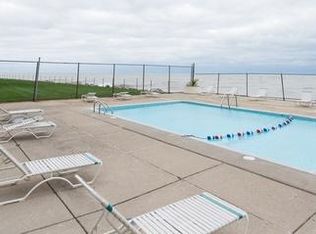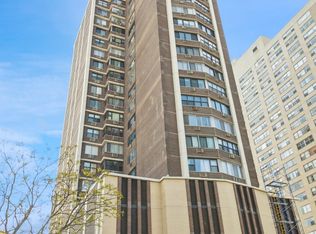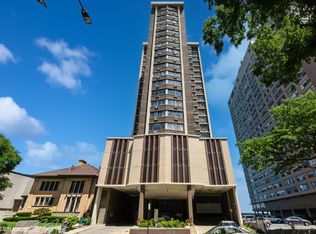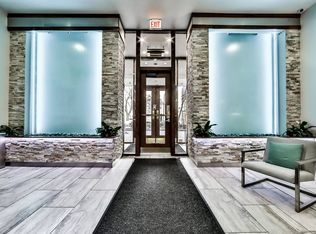Closed
$164,000
6325 N Sheridan Rd APT 1607, Chicago, IL 60660
1beds
900sqft
Condominium, Single Family Residence
Built in 1972
-- sqft lot
$169,400 Zestimate®
$182/sqft
$1,775 Estimated rent
Home value
$169,400
$152,000 - $188,000
$1,775/mo
Zestimate® history
Loading...
Owner options
Explore your selling options
What's special
Charming condo with stunning Lake Views! Nestled in the heart of Edgewater, this spacious one-bedroom, one-bathroom condo offers the perfect blend of comfort, convenience, and breathtaking views. Located just steps from Loyola University and the serene lakefront, you'll love waking up to sunlit rooms with expansive views up the shore and of Lake Michigan. The unit features new stainless steel appliances, new living room A/C unit, and freshly painted kitchen cabinets and bathroom vanity, giving the space a refreshed and modern feel. Enjoy incredible building amenities including 24/7 doorperson, on-site manager, fitness centers and saunas, lakefront pool and sundeck, library/conference room, party room, bike room, common laundry room, additional rental storage and leased monthly garage parking. Enjoy the vibrant neighborhood with easy access to incredible local dining, shopping, and public transportation, and find yourself minutes from downtown Chicago. Don't miss your chance to own this lakefront gem - ideal for students, professionals, or anyone seeking Chicago city living!
Zillow last checked: 8 hours ago
Listing updated: May 25, 2025 at 01:01am
Listing courtesy of:
Lynn Briskin 847-763-0200,
@properties Christie's International Real Estate
Bought with:
Katie Mischka-Cibulsky
@properties Christie's International Real Estate
Source: MRED as distributed by MLS GRID,MLS#: 12309446
Facts & features
Interior
Bedrooms & bathrooms
- Bedrooms: 1
- Bathrooms: 1
- Full bathrooms: 1
Primary bedroom
- Level: Main
- Area: 221 Square Feet
- Dimensions: 17X13
Dining room
- Level: Main
- Dimensions: COMBO
Kitchen
- Features: Kitchen (Galley)
- Level: Main
- Area: 110 Square Feet
- Dimensions: 11X10
Living room
- Level: Main
- Area: 357 Square Feet
- Dimensions: 21X17
Heating
- Baseboard
Cooling
- Wall Unit(s)
Appliances
- Included: Range, Microwave, Dishwasher, Refrigerator, Stainless Steel Appliance(s)
Features
- Basement: None
Interior area
- Total structure area: 0
- Total interior livable area: 900 sqft
Property
Parking
- Total spaces: 91
- Parking features: On Site, Leased, Attached, Garage
- Attached garage spaces: 91
Accessibility
- Accessibility features: No Disability Access
Features
- Has view: Yes
- View description: Water, Side(s) of Property
- Water view: Water,Side(s) of Property
Details
- Parcel number: 14052030121095
- Special conditions: None
Construction
Type & style
- Home type: Condo
- Property subtype: Condominium, Single Family Residence
Materials
- Brick
Condition
- New construction: No
- Year built: 1972
Utilities & green energy
- Sewer: Public Sewer
- Water: Public
Community & neighborhood
Location
- Region: Chicago
HOA & financial
HOA
- Has HOA: Yes
- HOA fee: $852 monthly
- Amenities included: Bike Room/Bike Trails, Door Person, Coin Laundry, Elevator(s), Exercise Room, Storage, On Site Manager/Engineer, Party Room, Sundeck, Pool, Receiving Room, Sauna, Security Door Lock(s), Business Center
- Services included: Heat, Water, Gas, Insurance, Security, Doorman, Cable TV, Exercise Facilities, Pool, Exterior Maintenance, Lawn Care, Scavenger, Snow Removal
Other
Other facts
- Listing terms: Conventional
- Ownership: Condo
Price history
| Date | Event | Price |
|---|---|---|
| 5/23/2025 | Sold | $164,000-0.6%$182/sqft |
Source: | ||
| 5/19/2025 | Pending sale | $165,000$183/sqft |
Source: | ||
| 4/22/2025 | Contingent | $165,000$183/sqft |
Source: | ||
| 4/1/2025 | Listed for sale | $165,000+43.5%$183/sqft |
Source: | ||
| 4/30/2021 | Listing removed | -- |
Source: Zillow Rental Manager Report a problem | ||
Public tax history
| Year | Property taxes | Tax assessment |
|---|---|---|
| 2023 | $2,730 +2.6% | $12,939 |
| 2022 | $2,661 +2.3% | $12,939 |
| 2021 | $2,602 +6.2% | $12,939 +17.6% |
Find assessor info on the county website
Neighborhood: Edgewater
Nearby schools
GreatSchools rating
- 3/10Swift Elementary Specialty SchoolGrades: PK-8Distance: 0.6 mi
- 4/10Senn High SchoolGrades: 9-12Distance: 0.8 mi
Schools provided by the listing agent
- District: 299
Source: MRED as distributed by MLS GRID. This data may not be complete. We recommend contacting the local school district to confirm school assignments for this home.

Get pre-qualified for a loan
At Zillow Home Loans, we can pre-qualify you in as little as 5 minutes with no impact to your credit score.An equal housing lender. NMLS #10287.



