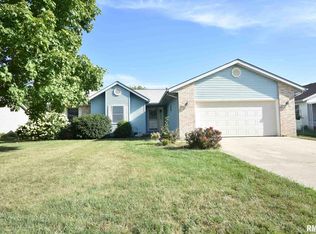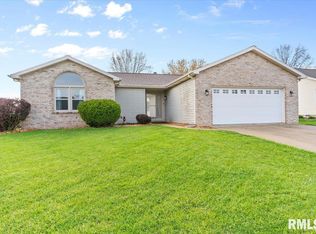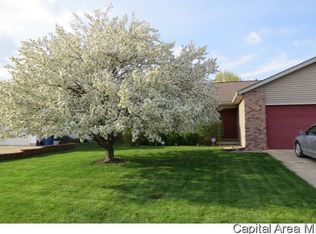Sold for $289,000
$289,000
6325 Hayley Ct, Springfield, IL 62712
4beds
2,236sqft
Single Family Residence, Residential
Built in 1995
0.27 Acres Lot
$317,700 Zestimate®
$129/sqft
$2,444 Estimated rent
Home value
$317,700
$302,000 - $334,000
$2,444/mo
Zestimate® history
Loading...
Owner options
Explore your selling options
What's special
This spacious ranch-style home boasts 4 bedrooms and 2 bathrooms. It has recently been updated with new appliances, a new roof, and a new fence, ensuring that everything is in great condition. One of the standout features of this home is the oversized garage, providing plenty of space for parking and storage. The garage is perfect for those with multiple vehicles or who may need extra space for a workshop or hobby area. The home also showcases smart lock doors, offering convenience and security to the occupants. With smart lock doors, you'll never have to worry about forgetting your keys or fumbling to find them in your bag. Furthermore, this home is situated in the highly sought-after Chatham school district. Families with school-going children will appreciate the convenience of having the school bus stop right outside their house. Don't miss out on the opportunity to make this house your home.
Zillow last checked: 8 hours ago
Listing updated: February 25, 2024 at 12:01pm
Listed by:
Barbara D Endzelis Mobl:217-971-7215,
RE/MAX Professionals
Bought with:
Randall H Jones, 471004406
The Real Estate Group, Inc.
Source: RMLS Alliance,MLS#: CA1026573 Originating MLS: Capital Area Association of Realtors
Originating MLS: Capital Area Association of Realtors

Facts & features
Interior
Bedrooms & bathrooms
- Bedrooms: 4
- Bathrooms: 2
- Full bathrooms: 2
Bedroom 1
- Level: Main
- Dimensions: 13ft 11in x 15ft 4in
Bedroom 2
- Level: Main
- Dimensions: 13ft 1in x 11ft 1in
Bedroom 3
- Level: Main
- Dimensions: 11ft 7in x 11ft 1in
Bedroom 4
- Level: Main
- Dimensions: 11ft 11in x 11ft 11in
Other
- Level: Main
- Dimensions: 11ft 6in x 10ft 6in
Great room
- Level: Main
- Dimensions: 30ft 7in x 17ft 25in
Kitchen
- Level: Main
- Dimensions: 15ft 4in x 9ft 11in
Laundry
- Level: Main
- Dimensions: 11ft 9in x 9ft 8in
Main level
- Area: 2236
Heating
- Forced Air
Cooling
- Central Air
Appliances
- Included: Disposal, Range Hood, Microwave, Range, Refrigerator, Washer, Gas Water Heater
Features
- Vaulted Ceiling(s), Ceiling Fan(s), High Speed Internet
- Windows: Skylight(s), Blinds
- Basement: None
- Number of fireplaces: 1
- Fireplace features: Gas Starter, Great Room
Interior area
- Total structure area: 2,236
- Total interior livable area: 2,236 sqft
Property
Parking
- Total spaces: 2
- Parking features: Attached, Oversized
- Attached garage spaces: 2
Features
- Patio & porch: Patio
- Spa features: Bath
Lot
- Size: 0.27 Acres
- Dimensions: 139 x 84
- Features: Corner Lot, Level
Details
- Parcel number: 22340205040
Construction
Type & style
- Home type: SingleFamily
- Architectural style: Ranch
- Property subtype: Single Family Residence, Residential
Materials
- Frame, Brick, Vinyl Siding
- Foundation: Block, Concrete Perimeter
- Roof: Shingle
Condition
- New construction: No
- Year built: 1995
Utilities & green energy
- Sewer: Public Sewer
- Water: Public
Green energy
- Energy efficient items: High Efficiency Heating
Community & neighborhood
Location
- Region: Springfield
- Subdivision: None
Other
Other facts
- Road surface type: Paved
Price history
| Date | Event | Price |
|---|---|---|
| 2/20/2024 | Sold | $289,000+0.7%$129/sqft |
Source: | ||
| 1/14/2024 | Pending sale | $287,000$128/sqft |
Source: | ||
| 1/5/2024 | Price change | $287,000-2.7%$128/sqft |
Source: | ||
| 12/27/2023 | Listed for sale | $295,000+23%$132/sqft |
Source: | ||
| 1/5/2022 | Sold | $239,900$107/sqft |
Source: | ||
Public tax history
| Year | Property taxes | Tax assessment |
|---|---|---|
| 2024 | -- | $89,450 +10.4% |
| 2023 | $6,222 +4.3% | $81,028 +6.1% |
| 2022 | $5,967 +10.1% | $76,336 +11.1% |
Find assessor info on the county website
Neighborhood: 62712
Nearby schools
GreatSchools rating
- 8/10Ball Elementary SchoolGrades: PK-4Distance: 2.6 mi
- 7/10Glenwood Middle SchoolGrades: 7-8Distance: 2.7 mi
- 7/10Glenwood High SchoolGrades: 9-12Distance: 3.2 mi
Get pre-qualified for a loan
At Zillow Home Loans, we can pre-qualify you in as little as 5 minutes with no impact to your credit score.An equal housing lender. NMLS #10287.


