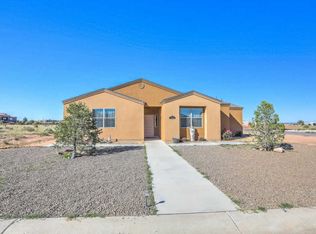Sold
Price Unknown
6325 Hadley Ct NE, Rio Rancho, NM 87144
4beds
1,956sqft
Single Family Residence
Built in 2019
0.77 Acres Lot
$508,100 Zestimate®
$--/sqft
$2,575 Estimated rent
Home value
$508,100
$483,000 - $534,000
$2,575/mo
Zestimate® history
Loading...
Owner options
Explore your selling options
What's special
Bring an offer to this single story home in Rio Rancho Estates, conveniently located with easy access to Intel, LA Labs, hospitals & other amenities. 4 Bedrooms, 2 Full Baths & 3 Car Garage on .77 acres with FULL back yard access & offers Refrigerated air, tankless water heater & a water softener. Relax in the Primary suite separated from the other 3 bedrooms with a walk-in tile shower & a walk-in-closet. The room by the front door makes a great office space. The kitchen has upgraded cabinets with soft close, a cozy eat-in bar next to the dining room & stainless steel appliances. Beam ceiling in the relaxing living room with a fireplace overlooking the spacious backyard where you can enjoy great evenings on your beautiful deck. Private far North yard for all your toys.You're HOME
Zillow last checked: 8 hours ago
Listing updated: November 16, 2023 at 01:03pm
Listed by:
Sylvia L Gutierrez 505-908-7958,
Coldwell Banker Legacy
Bought with:
Lindsey Friesen, 19474
In-House Realty of New Mexico
Source: SWMLS,MLS#: 1040192
Facts & features
Interior
Bedrooms & bathrooms
- Bedrooms: 4
- Bathrooms: 2
- Full bathrooms: 2
Primary bedroom
- Level: Main
- Area: 210
- Dimensions: 15 x 14
Kitchen
- Level: Main
- Area: 165
- Dimensions: 15 x 11
Living room
- Level: Main
- Area: 360
- Dimensions: 20 x 18
Heating
- Central, Forced Air, Natural Gas
Cooling
- Central Air, Refrigerated
Appliances
- Included: Dishwasher, Free-Standing Gas Range, Disposal, Microwave, Refrigerator, Water Softener Owned
- Laundry: Gas Dryer Hookup, Washer Hookup, Dryer Hookup, ElectricDryer Hookup
Features
- Beamed Ceilings, Breakfast Bar, Breakfast Area, Bathtub, Ceiling Fan(s), Cathedral Ceiling(s), Dual Sinks, Entrance Foyer, High Ceilings, Home Office, Country Kitchen, Main Level Primary, Pantry, Soaking Tub, Separate Shower, Walk-In Closet(s)
- Flooring: Carpet, Laminate, Tile
- Windows: Double Pane Windows, Insulated Windows
- Has basement: No
- Number of fireplaces: 1
- Fireplace features: Glass Doors, Gas Log
Interior area
- Total structure area: 1,956
- Total interior livable area: 1,956 sqft
Property
Parking
- Total spaces: 3
- Parking features: Attached, Finished Garage, Garage, Garage Door Opener, Oversized, Storage, Workshop in Garage
- Attached garage spaces: 3
Features
- Levels: One
- Stories: 1
- Patio & porch: Covered, Deck, Patio
- Exterior features: Deck, Privacy Wall, Private Yard, RV Parking/RV Hookup
- Fencing: Wall
- Has view: Yes
Lot
- Size: 0.77 Acres
- Features: Cul-De-Sac, Landscaped, Views, Xeriscape
Details
- Additional structures: Shed(s), Storage, Workshop
- Parcel number: 1015073394337
- Zoning description: R-1
Construction
Type & style
- Home type: SingleFamily
- Architectural style: Craftsman
- Property subtype: Single Family Residence
Materials
- Frame, Stucco, Rock
- Roof: Pitched,Shingle
Condition
- Resale
- New construction: No
- Year built: 2019
Details
- Builder name: Juls Homes
Utilities & green energy
- Electric: None
- Sewer: Public Sewer
- Water: Public
- Utilities for property: Cable Available, Electricity Connected, Natural Gas Connected, Phone Available, Sewer Connected, Water Connected
Green energy
- Energy generation: None
- Water conservation: Water-Smart Landscaping
Community & neighborhood
Location
- Region: Rio Rancho
Other
Other facts
- Listing terms: Cash,Conventional,FHA,VA Loan
- Road surface type: Paved
Price history
| Date | Event | Price |
|---|---|---|
| 11/13/2023 | Sold | -- |
Source: | ||
| 10/13/2023 | Pending sale | $475,000$243/sqft |
Source: | ||
| 8/23/2023 | Price change | $475,000-4%$243/sqft |
Source: | ||
| 7/22/2023 | Listed for sale | $495,000$253/sqft |
Source: | ||
| 6/25/2023 | Pending sale | $495,000$253/sqft |
Source: | ||
Public tax history
| Year | Property taxes | Tax assessment |
|---|---|---|
| 2025 | $5,598 +4.8% | $160,417 +8.6% |
| 2024 | $5,343 +41.6% | $147,745 +41.6% |
| 2023 | $3,775 +1.9% | $104,365 +3% |
Find assessor info on the county website
Neighborhood: 87144
Nearby schools
GreatSchools rating
- 6/10Sandia Vista Elementary SchoolGrades: PK-5Distance: 0.6 mi
- 8/10Mountain View Middle SchoolGrades: 6-8Distance: 1.4 mi
- 7/10V Sue Cleveland High SchoolGrades: 9-12Distance: 2.1 mi
Schools provided by the listing agent
- Elementary: Sandia Vista
- Middle: Mountain View
- High: V. Sue Cleveland
Source: SWMLS. This data may not be complete. We recommend contacting the local school district to confirm school assignments for this home.
Get a cash offer in 3 minutes
Find out how much your home could sell for in as little as 3 minutes with a no-obligation cash offer.
Estimated market value$508,100
Get a cash offer in 3 minutes
Find out how much your home could sell for in as little as 3 minutes with a no-obligation cash offer.
Estimated market value
$508,100
