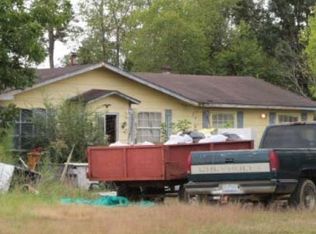Beautiful country residence sitting on almost 3 acres of land. Nice private backyard with flowering magnolia trees. Lots of flowering shrubs and trees in spring, summer, and fall. Open floor plan. Handcrafted hickory kitchen cabinets. Master bedroom with Jacuzzi and walk-in closet. Spacious closets for each bedroom. Large laundry room. Finished walk-in basement. 32 x 56 detached garage with two overhead garage doors and concrete floor. House has central air and gas heat plus airtight wood stove.Well water. Nice patio back of the house
This property is off market, which means it's not currently listed for sale or rent on Zillow. This may be different from what's available on other websites or public sources.
