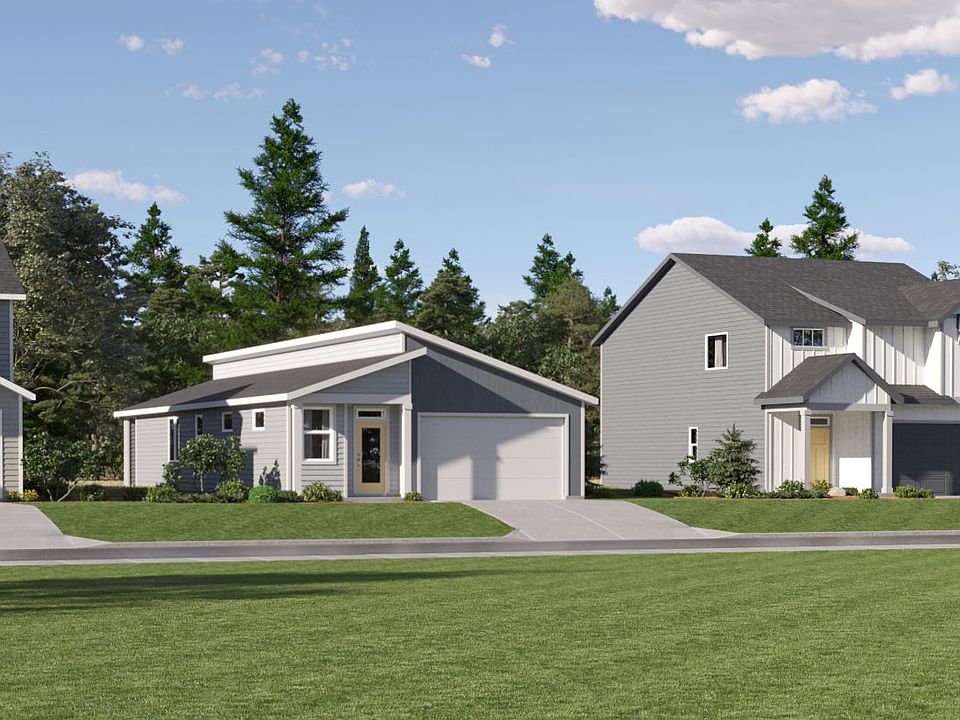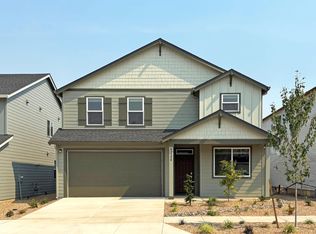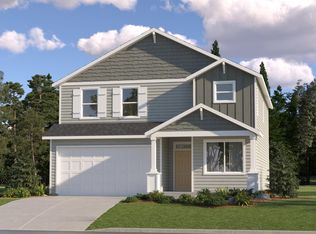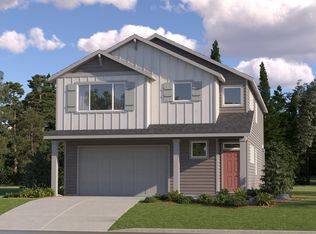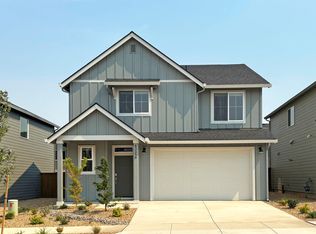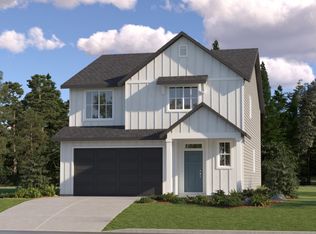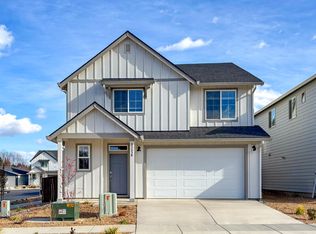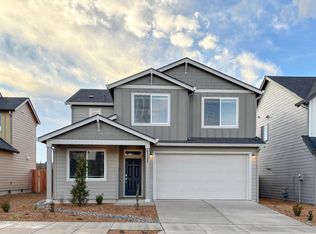63246 Carly Ln, Bend, OR 97701
What's special
- 38 days |
- 61 |
- 7 |
Zillow last checked: 8 hours ago
Listing updated: November 16, 2025 at 06:13pm
Lennar Sales Corp
Travel times
Schedule tour
Select your preferred tour type — either in-person or real-time video tour — then discuss available options with the builder representative you're connected with.
Facts & features
Interior
Bedrooms & bathrooms
- Bedrooms: 4
- Bathrooms: 3
Heating
- Forced Air, Natural Gas
Cooling
- Central Air
Appliances
- Included: Cooktop, Dishwasher, Disposal, Microwave, Range, Refrigerator, Tankless Water Heater
Features
- Enclosed Toilet(s), Kitchen Island, Linen Closet, Solid Surface Counters
- Flooring: Carpet, Laminate, Vinyl
- Windows: Double Pane Windows, Vinyl Frames
- Has fireplace: Yes
- Fireplace features: Gas, Great Room
- Common walls with other units/homes: No Common Walls
Interior area
- Total structure area: 2,479
- Total interior livable area: 2,479 sqft
Property
Parking
- Total spaces: 2
- Parking features: Attached, Driveway
- Attached garage spaces: 2
- Has uncovered spaces: Yes
Features
- Levels: Two
- Stories: 2
- Patio & porch: Patio
- Fencing: Fenced
Lot
- Size: 4,356 Square Feet
- Features: Drip System, Sprinkler Timer(s)
Details
- Parcel number: 290736
- Zoning description: Resid
- Special conditions: Standard
Construction
Type & style
- Home type: SingleFamily
- Architectural style: Northwest
- Property subtype: Single Family Residence
Materials
- Frame
- Foundation: Stemwall
- Roof: Composition
Condition
- New construction: Yes
- Year built: 2025
Details
- Builder name: Lennar Northwest LLC
Utilities & green energy
- Sewer: Public Sewer
- Water: Public
Community & HOA
Community
- Security: Carbon Monoxide Detector(s), Smoke Detector(s)
- Subdivision: Acadia Pointe
HOA
- Has HOA: Yes
- Amenities included: Other
- HOA fee: $37 monthly
Location
- Region: Bend
Financial & listing details
- Price per square foot: $273/sqft
- Date on market: 10/29/2025
- Cumulative days on market: 38 days
- Listing terms: Cash,Conventional,FHA,VA Loan
About the community
Source: Lennar Homes
14 homes in this community
Available homes
| Listing | Price | Bed / bath | Status |
|---|---|---|---|
Current home: 63246 Carly Ln | $675,900 | 4 bed / 3 bath | Pending |
| 63226 Carly Ln | $662,900 | 4 bed / 3 bath | Move-in ready |
| 63250 Carly Ln | $599,900 | 5 bed / 3 bath | Available |
| 63238 Carly Ln | $645,900 | 4 bed / 3 bath | Available |
| 63225 Carly Ln | $646,400 | 4 bed / 3 bath | Available |
| 63233 Carly Ln | $666,400 | 5 bed / 3 bath | Available |
| 63222 Carly Ln | $672,900 | 4 bed / 3 bath | Available |
| 63229 Carly Ln | $677,900 | 4 bed / 3 bath | Available |
| 63190 Carly Ln | $731,000 | 4 bed / 4 bath | Available |
| 63218 Carly Ln | $642,900 | 4 bed / 3 bath | Available January 2026 |
| 63221 Carly Ln | $677,900 | 4 bed / 3 bath | Available January 2026 |
| 63217 Carly Ln | $646,400 | 4 bed / 3 bath | Available February 2026 |
| 63210 Carly Ln | $676,400 | 4 bed / 3 bath | Available February 2026 |
| 63230 Carly Ln | $589,900 | 4 bed / 3 bath | Pending |
Source: Lennar Homes
Contact builder

By pressing Contact builder, you agree that Zillow Group and other real estate professionals may call/text you about your inquiry, which may involve use of automated means and prerecorded/artificial voices and applies even if you are registered on a national or state Do Not Call list. You don't need to consent as a condition of buying any property, goods, or services. Message/data rates may apply. You also agree to our Terms of Use.
Learn how to advertise your homesEstimated market value
$668,100
$635,000 - $702,000
Not available
Price history
| Date | Event | Price |
|---|---|---|
| 11/17/2025 | Pending sale | $675,900$273/sqft |
Source: | ||
| 10/28/2025 | Listed for sale | $675,900$273/sqft |
Source: | ||
| 6/4/2025 | Pending sale | $675,900$273/sqft |
Source: | ||
| 6/3/2025 | Listed for sale | $675,900$273/sqft |
Source: | ||
| 5/27/2025 | Pending sale | $675,900$273/sqft |
Source: | ||
Public tax history
Monthly payment
Neighborhood: Boyd Acres
Nearby schools
GreatSchools rating
- 6/10Lava Ridge Elementary SchoolGrades: K-5Distance: 0.8 mi
- 7/10Sky View Middle SchoolGrades: 6-8Distance: 0.9 mi
- 7/10Mountain View Senior High SchoolGrades: 9-12Distance: 1.8 mi
Schools provided by the MLS
- Elementary: Lava Ridge Elem
- Middle: Sky View Middle
- High: Mountain View Sr High
Source: Oregon Datashare. This data may not be complete. We recommend contacting the local school district to confirm school assignments for this home.
