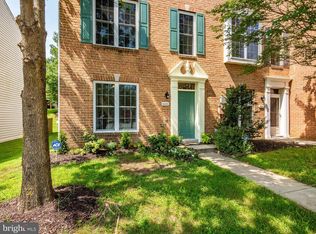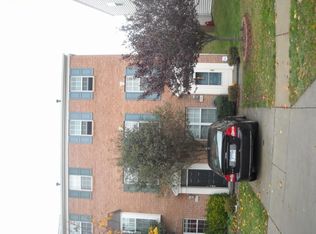Fantastic townhouse in Longreach -- You will not be disappointed! 3 finished levels of living space including many new updates...granite counters, bamboo flooring, newer appliances, and carpet. This lovely home features 4 bedrooms and 2 1/2 baths, a spacious eat-in kitchen, large family room, and living room/dining room combo. Easy access to commuter routes (29,100,95,32), shopping and dining.
This property is off market, which means it's not currently listed for sale or rent on Zillow. This may be different from what's available on other websites or public sources.


