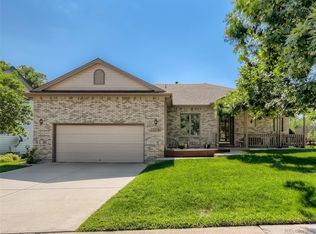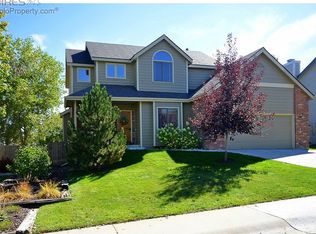Sold for $695,000 on 10/10/23
$695,000
6324 Victoria Rd, Fort Collins, CO 80525
5beds
2,978sqft
Residential-Detached, Residential
Built in 1992
7,841 Square Feet Lot
$685,800 Zestimate®
$233/sqft
$3,168 Estimated rent
Home value
$685,800
$652,000 - $720,000
$3,168/mo
Zestimate® history
Loading...
Owner options
Explore your selling options
What's special
Welcome home to this meticulously maintained 2-story beauty in desirable Brittany Knolls! A dramatic spiral staircase, new wood flooring, and tasteful modern updates throughout are just some of the features that take this home to the next level. The main floor boasts multiple living areas and a designer kitchen with island and granite counters. Head upstairs to the second floor boasting 4 bedrooms, including a spacious primary retreat with 5-piece ensuite. Enjoy an evening fire in the main level great room or the basement rec area. Your backyard composite deck overlooking the plush landscaping is ready for summer beverages and entertaining. It's all here!
Zillow last checked: 8 hours ago
Listing updated: October 09, 2024 at 03:16am
Listed by:
Ben Woodrum 970-223-6500,
Coldwell Banker Realty- Fort Collins
Bought with:
Abbey Boeding
Source: IRES,MLS#: 992493
Facts & features
Interior
Bedrooms & bathrooms
- Bedrooms: 5
- Bathrooms: 4
- Full bathrooms: 2
- 3/4 bathrooms: 1
- 1/2 bathrooms: 1
Primary bedroom
- Area: 208
- Dimensions: 13 x 16
Bedroom 2
- Area: 130
- Dimensions: 13 x 10
Bedroom 3
- Area: 120
- Dimensions: 10 x 12
Bedroom 4
- Area: 143
- Dimensions: 13 x 11
Bedroom 5
- Area: 168
- Dimensions: 14 x 12
Dining room
- Area: 110
- Dimensions: 10 x 11
Kitchen
- Area: 120
- Dimensions: 10 x 12
Living room
- Area: 182
- Dimensions: 13 x 14
Heating
- Forced Air
Cooling
- Central Air, Ceiling Fan(s)
Appliances
- Included: Electric Range/Oven, Dishwasher, Refrigerator, Microwave
- Laundry: Washer/Dryer Hookups
Features
- Eat-in Kitchen, Separate Dining Room, Cathedral/Vaulted Ceilings, Open Floorplan, Walk-In Closet(s), Kitchen Island, Open Floor Plan, Walk-in Closet
- Flooring: Wood, Wood Floors, Carpet
- Windows: Window Coverings, Skylight(s), Skylights
- Basement: Partial,Partially Finished
- Has fireplace: Yes
- Fireplace features: 2+ Fireplaces, Gas, Family/Recreation Room Fireplace, Great Room
Interior area
- Total structure area: 2,998
- Total interior livable area: 2,978 sqft
- Finished area above ground: 2,244
- Finished area below ground: 754
Property
Parking
- Total spaces: 2
- Parking features: Garage - Attached
- Attached garage spaces: 2
- Details: Garage Type: Attached
Features
- Levels: Two
- Stories: 2
- Patio & porch: Deck
- Exterior features: Lighting
- Fencing: Fenced,Wood
Lot
- Size: 7,841 sqft
- Features: Curbs, Gutters, Sidewalks, Lawn Sprinkler System, Level
Details
- Parcel number: R1349082
- Zoning: RES
- Special conditions: Private Owner
Construction
Type & style
- Home type: SingleFamily
- Property subtype: Residential-Detached, Residential
Materials
- Wood/Frame, Brick, Composition Siding
- Roof: Composition
Condition
- Not New, Previously Owned
- New construction: No
- Year built: 1992
Utilities & green energy
- Electric: Electric, City of FTC
- Gas: Natural Gas, Xcel
- Sewer: District Sewer
- Water: District Water, FTC/LVLD
- Utilities for property: Natural Gas Available, Electricity Available
Community & neighborhood
Location
- Region: Fort Collins
- Subdivision: Brittany Knolls
HOA & financial
HOA
- Has HOA: Yes
- HOA fee: $450 annually
- Services included: Management
Other
Other facts
- Listing terms: Cash,Conventional,FHA,VA Loan
- Road surface type: Paved
Price history
| Date | Event | Price |
|---|---|---|
| 10/10/2023 | Sold | $695,000$233/sqft |
Source: | ||
| 8/29/2023 | Price change | $695,000-2.1%$233/sqft |
Source: | ||
| 8/21/2023 | Price change | $710,000-2.1%$238/sqft |
Source: | ||
| 7/21/2023 | Listed for sale | $725,000+45%$243/sqft |
Source: | ||
| 9/23/2020 | Sold | $500,000$168/sqft |
Source: | ||
Public tax history
| Year | Property taxes | Tax assessment |
|---|---|---|
| 2024 | $3,784 +22.3% | $44,327 -1% |
| 2023 | $3,094 -1.1% | $44,757 +39.5% |
| 2022 | $3,128 +2.1% | $32,089 -2.8% |
Find assessor info on the county website
Neighborhood: Brittany Knolls
Nearby schools
GreatSchools rating
- 8/10Werner Elementary SchoolGrades: K-5Distance: 1.1 mi
- 7/10Preston Middle SchoolGrades: 6-8Distance: 2.3 mi
- 8/10Fossil Ridge High SchoolGrades: 9-12Distance: 2.6 mi
Schools provided by the listing agent
- Elementary: Werner
- Middle: Preston
- High: Fossil Ridge
Source: IRES. This data may not be complete. We recommend contacting the local school district to confirm school assignments for this home.
Get a cash offer in 3 minutes
Find out how much your home could sell for in as little as 3 minutes with a no-obligation cash offer.
Estimated market value
$685,800
Get a cash offer in 3 minutes
Find out how much your home could sell for in as little as 3 minutes with a no-obligation cash offer.
Estimated market value
$685,800

