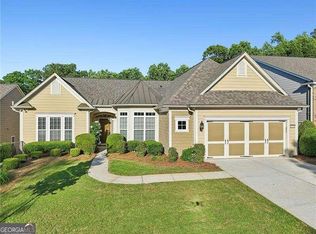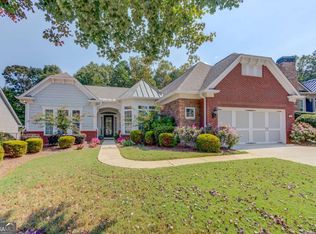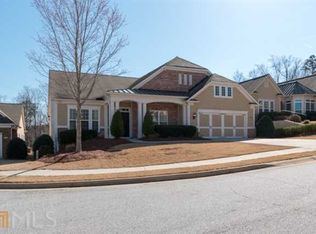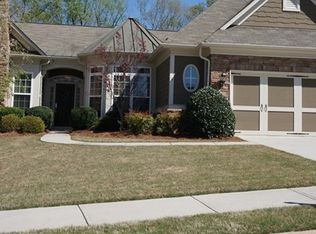TRIFECTA-GREAT HOME-GREAT LOT-GREAT COMMUNITY, THIS MORNINGSIDE MODEL IS LOCATED IN AWARD WINNING VILLAGE AT DEATON CREEK, THIS ACTIVE ADULT COMMUNITY HAS A HUGE CLUBHOUSE, OVER 80 CLUBS TO JOIN INCLUDING BOCCE, PICKLE BALL AND OUR OWN SOFTBALL FIELD, THIS HOME IS IMMACULATE AND HAS A WONDERFUL YARD, THIS 3 BEDROOM/3.5 BATH HOME IS GREAT FOR ENTERTAINING FRIENDS AND FAMILY, FORMAL DINING PLUS A GREAT ROOM, SUNROOM AND OFFICE GIVES ADDITIONAL SPACE AS NEEDED, DON'T MISS THIS OPPORTUNITY TO JOIN THIS ACTIVE ADULT LIFESTYLE.
This property is off market, which means it's not currently listed for sale or rent on Zillow. This may be different from what's available on other websites or public sources.



