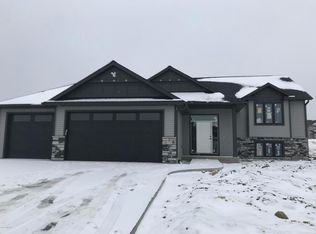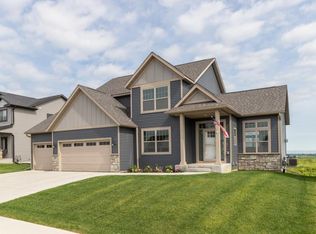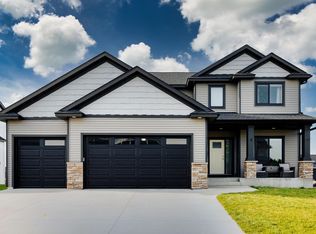Closed
$489,500
6324 Sunset Hill Pl NW, Rochester, MN 55901
5beds
3,180sqft
Single Family Residence
Built in 2021
9,583.2 Square Feet Lot
$503,200 Zestimate®
$154/sqft
$2,882 Estimated rent
Home value
$503,200
$458,000 - $554,000
$2,882/mo
Zestimate® history
Loading...
Owner options
Explore your selling options
What's special
Welcome to modern luxury in a vibrant area of NW Rochester. This immaculate home, akin to new construction, offers 5 beds and 3 baths across two levels. The main floor features vaulted ceilings in the living, kitchen, and dining areas, creating a spacious feel. Three bright bedrooms, including a luxurious master suite with a walk-in closet and private bath, cater to your comfort. Descend to the lower level for two more bedrooms and a well-appointed bathroom, along with an expansive family room for leisure. Experience the pinnacle of modern living in this meticulously curated home. Don't miss your chance to own this like new property and indulge in luxurious living in a premier location.
Zillow last checked: 8 hours ago
Listing updated: October 04, 2025 at 10:24pm
Listed by:
Jason Carey 507-250-5361,
Re/Max Results,
Tiffany Carey 507-269-8678
Bought with:
Keller Williams Premier Realty
Source: NorthstarMLS as distributed by MLS GRID,MLS#: 6535667
Facts & features
Interior
Bedrooms & bathrooms
- Bedrooms: 5
- Bathrooms: 3
- Full bathrooms: 1
- 3/4 bathrooms: 2
Bedroom 1
- Level: Main
- Area: 168 Square Feet
- Dimensions: 12X14
Bedroom 2
- Level: Main
- Area: 121 Square Feet
- Dimensions: 11X11
Bedroom 3
- Level: Main
- Area: 115.5 Square Feet
- Dimensions: 10.5X11
Bedroom 4
- Level: Lower
- Area: 141.75 Square Feet
- Dimensions: 13.5X10.5
Bedroom 5
- Level: Lower
- Area: 155.25 Square Feet
- Dimensions: 13.5X11.5
Dining room
- Level: Main
- Area: 144 Square Feet
- Dimensions: 12X12
Family room
- Level: Main
- Area: 314.5 Square Feet
- Dimensions: 17X18.5
Kitchen
- Level: Main
- Area: 144 Square Feet
- Dimensions: 12X12
Living room
- Level: Lower
- Area: 522 Square Feet
- Dimensions: 29X18
Living room
- Level: Lower
- Area: 169 Square Feet
- Dimensions: 13X13
Heating
- Forced Air
Cooling
- Central Air
Appliances
- Included: Dishwasher, Range, Refrigerator, Stainless Steel Appliance(s)
Features
- Basement: Block,Daylight,Egress Window(s),Finished,Sump Pump,Walk-Out Access
- Has fireplace: No
Interior area
- Total structure area: 3,180
- Total interior livable area: 3,180 sqft
- Finished area above ground: 1,590
- Finished area below ground: 1,500
Property
Parking
- Total spaces: 3
- Parking features: Attached, Garage Door Opener
- Attached garage spaces: 3
- Has uncovered spaces: Yes
Accessibility
- Accessibility features: None
Features
- Levels: Multi/Split
- Fencing: Chain Link,Full
Lot
- Size: 9,583 sqft
- Dimensions: 74 x 120 x 85 x 121
Details
- Foundation area: 1590
- Parcel number: 740812083937
- Zoning description: Residential-Single Family
Construction
Type & style
- Home type: SingleFamily
- Property subtype: Single Family Residence
Materials
- Brick/Stone, Vinyl Siding
- Roof: Asphalt
Condition
- Age of Property: 4
- New construction: No
- Year built: 2021
Utilities & green energy
- Gas: Natural Gas
- Sewer: City Sewer/Connected
- Water: City Water/Connected
Community & neighborhood
Location
- Region: Rochester
- Subdivision: North Summit Second
HOA & financial
HOA
- Has HOA: No
Other
Other facts
- Road surface type: Paved
Price history
| Date | Event | Price |
|---|---|---|
| 10/4/2024 | Sold | $489,500-0.1%$154/sqft |
Source: | ||
| 8/15/2024 | Pending sale | $489,900$154/sqft |
Source: | ||
| 8/2/2024 | Price change | $489,900-2%$154/sqft |
Source: | ||
| 7/13/2024 | Listed for sale | $500,000$157/sqft |
Source: | ||
| 5/22/2024 | Listing removed | -- |
Source: | ||
Public tax history
| Year | Property taxes | Tax assessment |
|---|---|---|
| 2024 | $5,552 | $506,400 +14.9% |
| 2023 | -- | $440,900 +12.1% |
| 2022 | -- | $393,200 +758.5% |
Find assessor info on the county website
Neighborhood: 55901
Nearby schools
GreatSchools rating
- 8/10George W. Gibbs Elementary SchoolGrades: PK-5Distance: 1.4 mi
- 3/10Dakota Middle SchoolGrades: 6-8Distance: 1 mi
- 5/10John Marshall Senior High SchoolGrades: 8-12Distance: 4.4 mi
Schools provided by the listing agent
- Elementary: George Gibbs
- Middle: Dakota
- High: John Marshall
Source: NorthstarMLS as distributed by MLS GRID. This data may not be complete. We recommend contacting the local school district to confirm school assignments for this home.
Get a cash offer in 3 minutes
Find out how much your home could sell for in as little as 3 minutes with a no-obligation cash offer.
Estimated market value
$503,200


