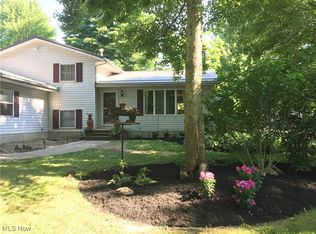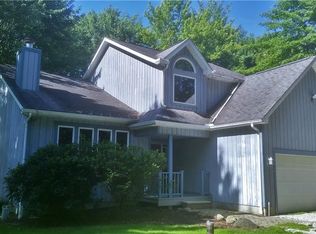Sold for $525,000 on 05/08/25
$525,000
6324 State Route 82, Hiram, OH 44234
4beds
3,036sqft
Single Family Residence
Built in 1978
7.57 Acres Lot
$614,900 Zestimate®
$173/sqft
$2,884 Estimated rent
Home value
$614,900
$566,000 - $670,000
$2,884/mo
Zestimate® history
Loading...
Owner options
Explore your selling options
What's special
This charming home, inspired by the classic Salt Box Colonial design, sits on 7.57 private, wooded acres, blending timeless character with modern amenities. The property features a circular driveway for easy access. Free gas for added self-sufficiency. Other highlights include an oversized 3-car heated garage, a massive pole barn with incredible amenities, and beautifully landscaped grounds with flowering perennials, apple and chestnut trees, and Concord grapevines. The rear brick patio and deck provide a perfect retreat for outdoor living, while over 100 evergreen trees define the property lines and add privacy.
Inside, the home showcases superior construction with natural woodwork and an open floorplan that. Pella windows throughout fill the home with natural light. The main house offers 4 bedrooms and 2+ full baths, including a half bath on the first floor. The second floor features a spacious owner’s suite with an en-suite bath, two additional bedrooms, and a full bath with a dual vanity. The insulated third-floor space provides flexibility for various uses. A formal foyer with a coat closet leads to a 23x20 cherry eat-in kitchen with a woodburning/pellet stove, a 17x15 family room/den/dining area with built-in bookshelves, and a 23x15 living room with wood floors, a decorative gas fireplace, and French doors. The walk-out basement offers additional storage space or potential for finishing.
The property also includes a versatile pole barn completely rebuilt from the ground up in 2000 with over 1,700 square feet of bonus living space, featuring a kitchenette, pantry, and a 31x23 vaulted studio/loft with thick plank floors and a fireplace—ideal for meetings, entertaining, or creative projects. A full bath is also included in the pole barn for added convenience. With its unique blend of charm, quality construction, and exceptional features, this home is one-of-a-kind. Roof 2008 with 40 year shingle, updated HVAC, Don’t miss out—schedule a showing today!
Zillow last checked: 8 hours ago
Listing updated: May 08, 2025 at 12:30pm
Listing Provided by:
Thomas Kelly tomkelly@kw.com216-356-1427,
Keller Williams Citywide
Bought with:
Stephen B Tagliarina, 2018003119
Keller Williams Chervenic Rlty
Source: MLS Now,MLS#: 5085879 Originating MLS: Akron Cleveland Association of REALTORS
Originating MLS: Akron Cleveland Association of REALTORS
Facts & features
Interior
Bedrooms & bathrooms
- Bedrooms: 4
- Bathrooms: 4
- Full bathrooms: 3
- 1/2 bathrooms: 1
- Main level bathrooms: 2
- Main level bedrooms: 1
Bedroom
- Description: Flooring: Wood
- Features: Window Treatments
- Level: First
- Dimensions: 14 x 13
Bedroom
- Description: Flooring: Carpet
- Features: Window Treatments
- Level: Second
- Dimensions: 20 x 15
Bedroom
- Description: Flooring: Carpet
- Features: Window Treatments
- Level: Second
- Dimensions: 14 x 13
Bedroom
- Description: Flooring: Carpet
- Features: Window Treatments
- Level: Second
- Dimensions: 13 x 12
Eat in kitchen
- Description: Flooring: Wood
- Features: Fireplace, Window Treatments
- Level: First
- Dimensions: 23 x 20
Entry foyer
- Description: Flooring: Wood
- Level: First
- Dimensions: 14 x 7
Family room
- Description: Flooring: Wood
- Features: Bookcases
- Level: First
- Dimensions: 17 x 15
Living room
- Description: Flooring: Wood
- Features: Fireplace, Window Treatments
- Level: First
- Dimensions: 23 x 15
Mud room
- Level: First
Heating
- Forced Air
Cooling
- Central Air, Gas
Appliances
- Included: Built-In Oven, Cooktop, Dishwasher, Freezer, Range, Refrigerator, Water Softener, Washer
- Laundry: Electric Dryer Hookup, Gas Dryer Hookup
Features
- Bookcases, Entrance Foyer, Eat-in Kitchen, In-Law Floorplan, Open Floorplan, Pantry, Storage, Natural Woodwork, Walk-In Closet(s)
- Windows: Blinds, Drapes, Insulated Windows, Window Treatments
- Basement: Unfinished,Walk-Up Access,Walk-Out Access
- Number of fireplaces: 2
- Fireplace features: Family Room, Gas, Library, Wood Burning, Wood BurningStove
Interior area
- Total structure area: 3,036
- Total interior livable area: 3,036 sqft
- Finished area above ground: 3,036
Property
Parking
- Total spaces: 3
- Parking features: Additional Parking, Circular Driveway, Drain, Driveway, Detached, Garage, Garage Door Opener, Heated Garage
- Garage spaces: 3
Features
- Levels: Three Or More
- Stories: 3
- Patio & porch: Rear Porch, Deck, Front Porch, Patio
- Exterior features: Private Yard
- Pool features: None
- Has view: Yes
- View description: Trees/Woods
Lot
- Size: 7.57 Acres
- Features: Back Yard, Flat, Front Yard, Landscaped, Level, Private, Views, Wooded
Details
- Additional structures: Outbuilding, Pole Barn, Stable(s), Storage, Workshop
- Parcel number: 200290000008000
- Horse amenities: Stable(s)
Construction
Type & style
- Home type: SingleFamily
- Architectural style: Colonial
- Property subtype: Single Family Residence
Materials
- Block, Cedar
- Foundation: Block
- Roof: Asphalt,Fiberglass
Condition
- Year built: 1978
Details
- Builder name: Jack Kessler
Utilities & green energy
- Sewer: Septic Tank
- Water: Well
Community & neighborhood
Location
- Region: Hiram
- Subdivision: Hiram
Other
Other facts
- Listing terms: Cash,Conventional
Price history
| Date | Event | Price |
|---|---|---|
| 5/8/2025 | Sold | $525,000-4.4%$173/sqft |
Source: | ||
| 4/13/2025 | Pending sale | $549,000$181/sqft |
Source: | ||
| 3/11/2025 | Price change | $549,000-6.2%$181/sqft |
Source: | ||
| 1/31/2025 | Pending sale | $585,000$193/sqft |
Source: MLS Now #5085879 | ||
| 11/20/2024 | Listed for sale | $585,000-2.5%$193/sqft |
Source: | ||
Public tax history
| Year | Property taxes | Tax assessment |
|---|---|---|
| 2024 | $8,124 +27.9% | $203,780 +32.2% |
| 2023 | $6,352 +27.4% | $154,110 +26.6% |
| 2022 | $4,985 -2.3% | $121,770 |
Find assessor info on the county website
Neighborhood: 44234
Nearby schools
GreatSchools rating
- 4/10Crestwood Primary SchoolGrades: PK-3Distance: 3.4 mi
- 5/10Crestwood High SchoolGrades: 7-12Distance: 3.6 mi
- 4/10Crestwood Intermediate SchoolGrades: 4-6Distance: 3.7 mi
Schools provided by the listing agent
- District: Crestwood LSD - 6702
Source: MLS Now. This data may not be complete. We recommend contacting the local school district to confirm school assignments for this home.

Get pre-qualified for a loan
At Zillow Home Loans, we can pre-qualify you in as little as 5 minutes with no impact to your credit score.An equal housing lender. NMLS #10287.
Sell for more on Zillow
Get a free Zillow Showcase℠ listing and you could sell for .
$614,900
2% more+ $12,298
With Zillow Showcase(estimated)
$627,198
