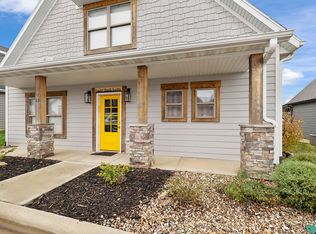Closed
Price Unknown
6324 State Highway 165 #13, Hollister, MO 65672
4beds
2,156sqft
Single Family Residence
Built in 2020
4,356 Square Feet Lot
$691,200 Zestimate®
$--/sqft
$2,753 Estimated rent
Home value
$691,200
$643,000 - $740,000
$2,753/mo
Zestimate® history
Loading...
Owner options
Explore your selling options
What's special
Completely open floor plan! Nightly Rental Approved. 4 bedrooms, each it's own private ensuite. Super close to State Park Marina, Top of the Rock, & The Landing. The house has 2 suites on the main floor and 2 suites upstairs. The kitchen, living & dining areas are all open to each other with plenty of space for everyone to hang out together. The property still looks & feels brand new. Granite countertops, stainless appliances, and all the floors upstairs and downstairs are both luxury vinyl with a dark wood look. Owner is a licensed REALTOR.
Zillow last checked: 8 hours ago
Listing updated: August 28, 2024 at 06:29pm
Listed by:
Rob & Stacey Real Estate 417-861-2551,
EXP Realty LLC
Bought with:
Tyler R Shields, 2022028335
Keller Williams
Source: SOMOMLS,MLS#: 60242216
Facts & features
Interior
Bedrooms & bathrooms
- Bedrooms: 4
- Bathrooms: 4
- Full bathrooms: 4
Bedroom 1
- Area: 253.75
- Dimensions: 17.5 x 14.5
Bedroom 2
- Area: 201.25
- Dimensions: 17.5 x 11.5
Bedroom 3
- Area: 175.5
- Dimensions: 13.5 x 13
Bedroom 4
- Area: 175.5
- Dimensions: 13.5 x 13
Entry hall
- Area: 116.6
- Dimensions: 22 x 5.3
Other
- Area: 266
- Dimensions: 19 x 14
Living room
- Area: 323
- Dimensions: 19 x 17
Patio
- Area: 300
- Dimensions: 25 x 12
Heating
- Central, Electric
Cooling
- Ceiling Fan(s), Central Air
Appliances
- Included: Electric Cooktop, Dishwasher, Disposal, Electric Water Heater, Free-Standing Electric Oven, Microwave, Refrigerator
- Laundry: 2nd Floor
Features
- Granite Counters
- Flooring: Laminate, Vinyl
- Windows: Double Pane Windows
- Has basement: No
- Has fireplace: Yes
- Fireplace features: Electric
Interior area
- Total structure area: 2,156
- Total interior livable area: 2,156 sqft
- Finished area above ground: 2,156
- Finished area below ground: 0
Property
Features
- Levels: Two
- Stories: 2
- Patio & porch: Deck, Patio
- Has view: Yes
- View description: Lake
- Has water view: Yes
- Water view: Lake
Lot
- Size: 4,356 sqft
- Dimensions: 55 x 80
Details
- Parcel number: 187026003001009011
Construction
Type & style
- Home type: SingleFamily
- Architectural style: Bungalow
- Property subtype: Single Family Residence
Materials
- Foundation: Slab
Condition
- Year built: 2020
Utilities & green energy
- Sewer: Public Sewer
- Water: Public
Community & neighborhood
Location
- Region: Hollister
- Subdivision: Branson Cove
HOA & financial
HOA
- HOA fee: $2,332 yearly
- Services included: Play Area, Common Area Maintenance, Maintenance Grounds, Snow Removal, Pool, Tennis Court(s), Trash, Walking Trails
Other
Other facts
- Listing terms: Cash,Conventional
- Road surface type: Asphalt
Price history
| Date | Event | Price |
|---|---|---|
| 8/14/2023 | Sold | -- |
Source: | ||
| 6/28/2023 | Pending sale | $675,000$313/sqft |
Source: | ||
| 5/22/2023 | Listed for sale | $675,000$313/sqft |
Source: | ||
| 5/12/2023 | Pending sale | $675,000$313/sqft |
Source: | ||
| 5/8/2023 | Listed for sale | $675,000+73.5%$313/sqft |
Source: | ||
Public tax history
Tax history is unavailable.
Neighborhood: 65672
Nearby schools
GreatSchools rating
- 4/10Hollister Elementary SchoolGrades: 2-5Distance: 6 mi
- 5/10Hollister Middle SchoolGrades: 6-8Distance: 6.4 mi
- 5/10Hollister High SchoolGrades: 9-12Distance: 6.4 mi
Schools provided by the listing agent
- Elementary: Hollister
- Middle: Hollister
- High: Hollister
Source: SOMOMLS. This data may not be complete. We recommend contacting the local school district to confirm school assignments for this home.
