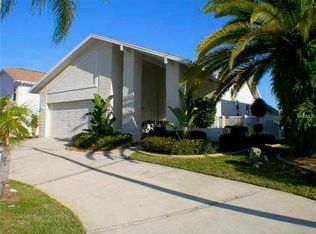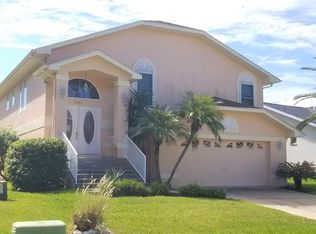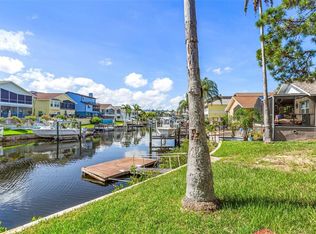Sold for $802,000 on 04/28/25
$802,000
6324 Spoonbill Dr, New Port Richey, FL 34652
4beds
2,678sqft
Single Family Residence
Built in 1985
6,341 Square Feet Lot
$786,900 Zestimate®
$299/sqft
$4,481 Estimated rent
Home value
$786,900
$708,000 - $873,000
$4,481/mo
Zestimate® history
Loading...
Owner options
Explore your selling options
What's special
Coastal Living in Gulf Landings/Sea Forest - With In-Law Suite High and dry - no storm damage. This unique 2,678 sq ft waterfront property blends comfort with direct Gulf access and a complete in-law suite on the ground floor. Relax outside in your private pool oasis watching ospreys and pelicans while dolphins swim by. The main residence is 2-bed/2-bath design with a spacious open floor plan and updated kitchen. The master bedroom has an en-suite bathroom and screened porch overlooking the water. The ground floor in-law suite is a two-bedroom, one-bath layout with complete kitchen and separate entrance. This home is ideal for guests or extended family. Elevation certificate available. The upstairs screened porch is an ideal morning sanctuary, and the downstairs patio offers easy access to the pool and boat dock. Enjoy peace of mind with recent updates, including a new roof in 2015, a hot water tank replaced in 2021, and a resurfaced pool in 2018.
Zillow last checked: 8 hours ago
Listing updated: May 01, 2025 at 07:29am
Listing Provided by:
Bob Brandau 727-967-8317,
SUNCOAST GROUP REALTORS LLC 727-938-9900
Bought with:
Sheri Pearson, 3331795
FUTURE HOME REALTY INC
Source: Stellar MLS,MLS#: U8252533 Originating MLS: Pinellas Suncoast
Originating MLS: Pinellas Suncoast

Facts & features
Interior
Bedrooms & bathrooms
- Bedrooms: 4
- Bathrooms: 3
- Full bathrooms: 3
Primary bedroom
- Features: Walk-In Closet(s)
- Level: Second
- Area: 189.6 Square Feet
- Dimensions: 12x15.8
Bedroom 2
- Features: Walk-In Closet(s)
- Level: Second
- Area: 142.78 Square Feet
- Dimensions: 11.8x12.1
Bedroom 3
- Features: Walk-In Closet(s)
- Level: First
- Area: 139.65 Square Feet
- Dimensions: 13.3x10.5
Bedroom 4
- Features: Walk-In Closet(s)
- Level: First
- Area: 136.73 Square Feet
- Dimensions: 12.1x11.3
Primary bathroom
- Features: Built-in Closet
- Level: Second
- Area: 88 Square Feet
- Dimensions: 17.6x5
Bathroom 2
- Features: En Suite Bathroom, Built-in Closet
- Level: Second
- Area: 58.48 Square Feet
- Dimensions: 8.6x6.8
Bathroom 3
- Level: First
- Area: 59.28 Square Feet
- Dimensions: 7.6x7.8
Balcony porch lanai
- Level: First
- Area: 253.03 Square Feet
- Dimensions: 31.2x8.11
Balcony porch lanai
- Level: Second
- Area: 103.68 Square Feet
- Dimensions: 14.4x7.2
Balcony porch lanai
- Level: Second
- Area: 165.3 Square Feet
- Dimensions: 19x8.7
Kitchen
- Level: Second
- Area: 180.9 Square Feet
- Dimensions: 20.1x9
Living room
- Level: Second
- Area: 477.63 Square Feet
- Dimensions: 18.3x26.1
Living room
- Level: First
- Area: 299.13 Square Feet
- Dimensions: 16.9x17.7
Heating
- Central, Electric
Cooling
- Central Air
Appliances
- Included: Cooktop, Dishwasher, Disposal, Dryer, Electric Water Heater, Exhaust Fan, Microwave, Range, Refrigerator, Washer
- Laundry: Electric Dryer Hookup, Inside, Laundry Room
Features
- Cathedral Ceiling(s), Ceiling Fan(s), Eating Space In Kitchen, Kitchen/Family Room Combo, Living Room/Dining Room Combo, Open Floorplan, PrimaryBedroom Upstairs, Solid Surface Counters, Solid Wood Cabinets, Split Bedroom, Stone Counters, Thermostat, Walk-In Closet(s), In-Law Floorplan
- Flooring: Bamboo, Porcelain Tile
- Doors: Sliding Doors
- Has fireplace: Yes
- Fireplace features: Living Room
Interior area
- Total structure area: 3,796
- Total interior livable area: 2,678 sqft
Property
Parking
- Total spaces: 2
- Parking features: Garage - Attached
- Attached garage spaces: 2
Features
- Levels: Two
- Stories: 2
- Exterior features: Balcony, Private Mailbox, Rain Barrel/Cistern(s), Rain Gutters, Storage
- Has private pool: Yes
- Pool features: Deck, In Ground
- Has view: Yes
- View description: Canal
- Has water view: Yes
- Water view: Canal
- Waterfront features: Waterfront, Canal - Saltwater, Saltwater Canal Access, Gulf/Ocean Access, Boat Ramp - Private, Bridges - No Fixed Bridges, No Wake Zone, Seawall
Lot
- Size: 6,341 sqft
Details
- Parcel number: 062616001C000000950
- Zoning: R4
- Special conditions: None
Construction
Type & style
- Home type: SingleFamily
- Property subtype: Single Family Residence
Materials
- Block, Wood Frame
- Foundation: Slab
- Roof: Shingle
Condition
- New construction: No
- Year built: 1985
Utilities & green energy
- Sewer: Public Sewer
- Water: Public
- Utilities for property: Cable Connected, Electricity Connected, Natural Gas Available, Public, Sewer Connected, Street Lights, Underground Utilities, Water Connected
Community & neighborhood
Community
- Community features: Dock, Private Boat Ramp, Waterfront, Association Recreation - Owned, Clubhouse, Deed Restrictions, Golf Carts OK, Pool, Tennis Court(s), Wheelchair Access
Location
- Region: New Port Richey
- Subdivision: GULF HARBORS SEA FOREST
HOA & financial
HOA
- Has HOA: Yes
- HOA fee: $88 monthly
- Amenities included: Clubhouse, Optional Additional Fees, Pickleball Court(s), Pool, Recreation Facilities, Sauna, Spa/Hot Tub, Tennis Court(s), Vehicle Restrictions
- Services included: Community Pool, Reserve Fund, Maintenance Grounds, Manager, Pool Maintenance, Recreational Facilities
- Association name: Gulf Landings Association/Donna Baran
- Association phone: 727-815-3672
Other fees
- Pet fee: $0 monthly
Other financial information
- Total actual rent: 0
Other
Other facts
- Listing terms: Cash,Conventional
- Ownership: Fee Simple
- Road surface type: Asphalt
Price history
| Date | Event | Price |
|---|---|---|
| 4/28/2025 | Sold | $802,000-4.5%$299/sqft |
Source: | ||
| 3/2/2025 | Pending sale | $840,000$314/sqft |
Source: | ||
| 12/10/2024 | Price change | $840,000-4%$314/sqft |
Source: | ||
| 8/16/2024 | Listed for sale | $875,000+76.8%$327/sqft |
Source: | ||
| 6/26/2006 | Sold | $495,000+15.1%$185/sqft |
Source: Public Record | ||
Public tax history
| Year | Property taxes | Tax assessment |
|---|---|---|
| 2024 | $4,290 +3.8% | $279,860 |
| 2023 | $4,132 +11.2% | $279,860 +3% |
| 2022 | $3,715 +1.9% | $271,710 +6.1% |
Find assessor info on the county website
Neighborhood: 34652
Nearby schools
GreatSchools rating
- 2/10Richey Elementary SchoolGrades: PK-5Distance: 1.4 mi
- 2/10Gulf Middle SchoolGrades: 6-8Distance: 1.9 mi
- 3/10Gulf High SchoolGrades: 9-12Distance: 1.8 mi
Get a cash offer in 3 minutes
Find out how much your home could sell for in as little as 3 minutes with a no-obligation cash offer.
Estimated market value
$786,900
Get a cash offer in 3 minutes
Find out how much your home could sell for in as little as 3 minutes with a no-obligation cash offer.
Estimated market value
$786,900


