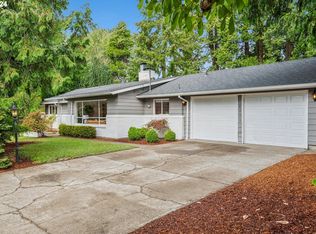Sold
$558,000
6324 SW Radcliffe St, Portland, OR 97219
4beds
2,248sqft
Residential, Single Family Residence
Built in 1956
8,712 Square Feet Lot
$550,600 Zestimate®
$248/sqft
$3,555 Estimated rent
Home value
$550,600
$507,000 - $600,000
$3,555/mo
Zestimate® history
Loading...
Owner options
Explore your selling options
What's special
Mid-century daylight ranch on a large lot in a great neighborhood. Hardwood floors, lots of storage and a great floor plan. Main floor bathroom renovation with heated tile flooring completed in March 2024. Laundry room updated in 2023, and a brand new water heater. Rain gutters and facia were replaced in 2020. Back deck rebuilt in June 2024 and new recessed lighting was installed in basement den. Stainless steel appliances. Fenced back yard with a deck on a quiet dead-end street. Home warranty included.
Zillow last checked: 8 hours ago
Listing updated: August 04, 2024 at 04:14am
Listed by:
Margaret Hakim 971-239-6949,
John L. Scott Salem
Bought with:
Zeljko Grahovac, 201211192
eXp Realty, LLC
Source: RMLS (OR),MLS#: 24687655
Facts & features
Interior
Bedrooms & bathrooms
- Bedrooms: 4
- Bathrooms: 2
- Full bathrooms: 2
- Main level bathrooms: 1
Primary bedroom
- Level: Main
- Area: 187
- Dimensions: 17 x 11
Bedroom 2
- Level: Main
- Area: 110
- Dimensions: 11 x 10
Bedroom 3
- Level: Main
- Area: 143
- Dimensions: 11 x 13
Bedroom 4
- Level: Lower
- Area: 187
- Dimensions: 11 x 17
Dining room
- Level: Main
Family room
- Level: Lower
- Area: 220
- Dimensions: 11 x 20
Kitchen
- Level: Main
- Area: 136
- Width: 8
Living room
- Level: Main
- Area: 340
- Dimensions: 20 x 17
Heating
- Baseboard, Forced Air
Appliances
- Included: Dishwasher, Free-Standing Gas Range, Microwave, Plumbed For Ice Maker, Stainless Steel Appliance(s), Tank Water Heater
- Laundry: Laundry Room
Features
- Pantry
- Flooring: Bamboo, Concrete, Hardwood, Heated Tile, Tile, Wall to Wall Carpet
- Windows: Aluminum Frames, Vinyl Frames
- Basement: Daylight,Partially Finished,Storage Space
- Number of fireplaces: 1
- Fireplace features: Wood Burning
Interior area
- Total structure area: 2,248
- Total interior livable area: 2,248 sqft
Property
Parking
- Total spaces: 2
- Parking features: Driveway, Garage Door Opener, Attached
- Attached garage spaces: 2
- Has uncovered spaces: Yes
Features
- Stories: 2
- Patio & porch: Deck
- Exterior features: Raised Beds, Yard
- Fencing: Fenced
- Has view: Yes
- View description: Trees/Woods
Lot
- Size: 8,712 sqft
- Features: Cul-De-Sac, Sloped, Trees, SqFt 7000 to 9999
Details
- Additional structures: ToolShed
- Parcel number: R291147
- Zoning: R7
Construction
Type & style
- Home type: SingleFamily
- Architectural style: Mid Century Modern,Ranch
- Property subtype: Residential, Single Family Residence
Materials
- Wood Siding
- Foundation: Slab
- Roof: Composition
Condition
- Approximately
- New construction: No
- Year built: 1956
Details
- Warranty included: Yes
Utilities & green energy
- Gas: Gas
- Sewer: Public Sewer
- Water: Public
- Utilities for property: Cable Connected
Community & neighborhood
Location
- Region: Portland
- Subdivision: Crestwood
Other
Other facts
- Listing terms: Cash,Conventional,FHA,VA Loan
- Road surface type: Paved
Price history
| Date | Event | Price |
|---|---|---|
| 8/2/2024 | Sold | $558,000-3.8%$248/sqft |
Source: | ||
| 7/12/2024 | Pending sale | $580,000$258/sqft |
Source: | ||
| 6/28/2024 | Listed for sale | $580,000+25.9%$258/sqft |
Source: | ||
| 9/20/2019 | Sold | $460,530-3%$205/sqft |
Source: | ||
| 8/16/2019 | Pending sale | $474,900$211/sqft |
Source: Eleete Real Estate #19378074 Report a problem | ||
Public tax history
| Year | Property taxes | Tax assessment |
|---|---|---|
| 2025 | $7,875 +3.7% | $292,530 +3% |
| 2024 | $7,592 +4% | $284,010 +3% |
| 2023 | $7,300 +2.2% | $275,740 +3% |
Find assessor info on the county website
Neighborhood: Ashcreek
Nearby schools
GreatSchools rating
- 8/10Markham Elementary SchoolGrades: K-5Distance: 0.9 mi
- 8/10Jackson Middle SchoolGrades: 6-8Distance: 1.4 mi
- 8/10Ida B. Wells-Barnett High SchoolGrades: 9-12Distance: 3.1 mi
Schools provided by the listing agent
- Elementary: Markham
- Middle: Jackson
- High: Ida B Wells
Source: RMLS (OR). This data may not be complete. We recommend contacting the local school district to confirm school assignments for this home.
Get a cash offer in 3 minutes
Find out how much your home could sell for in as little as 3 minutes with a no-obligation cash offer.
Estimated market value$550,600
Get a cash offer in 3 minutes
Find out how much your home could sell for in as little as 3 minutes with a no-obligation cash offer.
Estimated market value
$550,600
