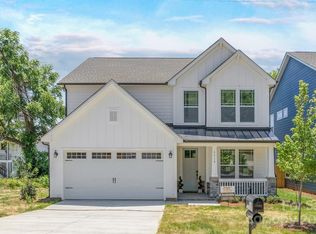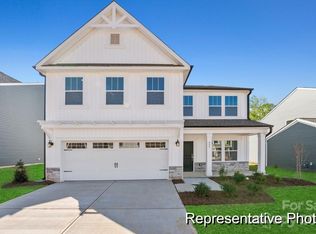Closed
$453,000
6324 Rocky Wagon Ln, Concord, NC 28025
4beds
2,519sqft
Single Family Residence
Built in 2023
0.17 Acres Lot
$453,300 Zestimate®
$180/sqft
$2,699 Estimated rent
Home value
$453,300
$417,000 - $490,000
$2,699/mo
Zestimate® history
Loading...
Owner options
Explore your selling options
What's special
SEE VIRTUAL TOUR & UPGRADES LIST FOR FULL EXPERIENCE! Discover this stunning, upgraded home in a peaceful, sought-after community! Step inside to an open-concept living space w/ LVP flooring throughout main level. Private home office offers a quiet workspace, while the cozy electric fireplace in the living room creates a warm, inviting atmosphere. The chef’s dream kitchen boasts a spacious island w/ breakfast bar seating, sleek quartz countertops, modern gray cabinetry w/ gold finishes & a french door pantry cabinet for extra storage. Upstairs, retreat to the luxurious primary suite w/ a spa-like ensuite bath including walk-in shower, relaxing garden tub & oversized walk-in closet. 3 additional bedrooms, full hall bath & a versatile loft area complete the upper level. Outside, unwind on your covered back patio, ideal for enjoying stunning sunset views. The 2 car garage features an epoxy-coated floor + expanded space for storage. All of this close to schools, dining, & entertainment.
Zillow last checked: 8 hours ago
Listing updated: April 22, 2025 at 03:13pm
Listing Provided by:
Thomas Elrod listings@hprea.com,
Keller Williams Ballantyne Area,
Christian Sileo,
Keller Williams Ballantyne Area
Bought with:
Lisa Bynoe Plaskett
Jason Mitchell Real Estate
Source: Canopy MLS as distributed by MLS GRID,MLS#: 4224019
Facts & features
Interior
Bedrooms & bathrooms
- Bedrooms: 4
- Bathrooms: 3
- Full bathrooms: 2
- 1/2 bathrooms: 1
Primary bedroom
- Level: Upper
Bedroom s
- Level: Upper
Bedroom s
- Level: Upper
Bedroom s
- Level: Upper
Bedroom s
- Level: Upper
Bathroom half
- Level: Main
Bathroom full
- Level: Upper
Bathroom full
- Level: Upper
Dining area
- Level: Main
Kitchen
- Level: Main
Laundry
- Level: Upper
Living room
- Level: Main
Loft
- Level: Upper
Other
- Level: Main
Heating
- Electric, Forced Air, Heat Pump
Cooling
- Central Air
Appliances
- Included: Dishwasher, Disposal, Microwave, Oven, Plumbed For Ice Maker
- Laundry: Laundry Room, Upper Level
Features
- Breakfast Bar, Drop Zone, Kitchen Island, Open Floorplan, Pantry, Walk-In Closet(s)
- Flooring: Carpet, Vinyl
- Windows: Insulated Windows
- Has basement: No
- Fireplace features: Living Room
Interior area
- Total structure area: 2,519
- Total interior livable area: 2,519 sqft
- Finished area above ground: 2,519
- Finished area below ground: 0
Property
Parking
- Total spaces: 2
- Parking features: Driveway, Attached Garage, Garage Door Opener, Keypad Entry, Garage on Main Level
- Attached garage spaces: 2
- Has uncovered spaces: Yes
Features
- Levels: Two
- Stories: 2
- Patio & porch: Covered, Front Porch, Patio
Lot
- Size: 0.17 Acres
Details
- Parcel number: 55376806920000
- Zoning: RC-CD
- Special conditions: Standard
Construction
Type & style
- Home type: SingleFamily
- Property subtype: Single Family Residence
Materials
- Vinyl
- Foundation: Slab
- Roof: Shingle
Condition
- New construction: No
- Year built: 2023
Details
- Builder model: Lenox/2475
- Builder name: True Homes
Utilities & green energy
- Sewer: Public Sewer
- Water: City
Community & neighborhood
Security
- Security features: Carbon Monoxide Detector(s)
Location
- Region: Concord
- Subdivision: Haven at Rocky River
HOA & financial
HOA
- Has HOA: Yes
- HOA fee: $550 annually
Other
Other facts
- Listing terms: Cash,Conventional,FHA,USDA Loan,VA Loan
- Road surface type: Concrete, Paved
Price history
| Date | Event | Price |
|---|---|---|
| 4/22/2025 | Sold | $453,000+0.7%$180/sqft |
Source: | ||
| 2/25/2025 | Listed for sale | $450,000-9.3%$179/sqft |
Source: | ||
| 6/15/2023 | Sold | $496,000$197/sqft |
Source: Public Record | ||
Public tax history
| Year | Property taxes | Tax assessment |
|---|---|---|
| 2024 | $4,211 +500.2% | $422,750 +635.2% |
| 2023 | $702 +1784.2% | $57,500 |
| 2022 | $37 | $57,500 |
Find assessor info on the county website
Neighborhood: 28025
Nearby schools
GreatSchools rating
- 5/10Patriots ElementaryGrades: K-5Distance: 2.1 mi
- 4/10C. C. Griffin Middle SchoolGrades: 6-8Distance: 2.3 mi
- 4/10Central Cabarrus HighGrades: 9-12Distance: 2.8 mi
Schools provided by the listing agent
- Elementary: Patriots
- Middle: C.C. Griffin
- High: Central Cabarrus
Source: Canopy MLS as distributed by MLS GRID. This data may not be complete. We recommend contacting the local school district to confirm school assignments for this home.
Get a cash offer in 3 minutes
Find out how much your home could sell for in as little as 3 minutes with a no-obligation cash offer.
Estimated market value
$453,300
Get a cash offer in 3 minutes
Find out how much your home could sell for in as little as 3 minutes with a no-obligation cash offer.
Estimated market value
$453,300

