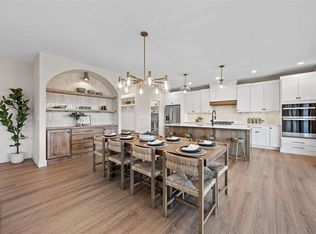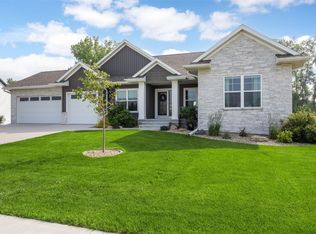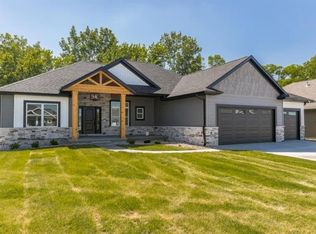Sold for $700,000 on 03/03/25
$700,000
6324 Rapids Ridge Rd NE, Cedar Rapids, IA 52411
5beds
3,430sqft
Single Family Residence
Built in 2024
0.62 Acres Lot
$664,100 Zestimate®
$204/sqft
$3,483 Estimated rent
Home value
$664,100
$604,000 - $731,000
$3,483/mo
Zestimate® history
Loading...
Owner options
Explore your selling options
What's special
This stunning ranch by JW Home Builders is newly completed and situated in the highly sought-after Wexford Heights on a beautiful .62-acre tree-lined lot. It perfectly blends style and function, featuring dramatic floor-to-ceiling windows that flood the open great room with loads of natural light. The kitchen showcases full overlay cabinetry with soft-close doors, dovetail drawers, sleek white perimeter cabinets and a blonde island w/character stain. It’s equipped with a slide-in range and custom hood, French door refrigerator, and a combo wall oven. Entertaining is a breeze with the custom buffet server with open shelving and a butler’s pantry to envy. The feature wall in the great room is sure to impress with a full-stone fireplace, built-ins and floating shelves nestled inside custom arches. The primary suite offers a large vanity with a convenient drawer tower, a fully tiled shower with a textured wall tile, and a dreamy custom closet with wood shelving, bold black hardware, and an adjustable shelving tower. Enjoy the bright, sun-filled lower level with a modern wet bar with floating shelves and 2 beverage coolers. The ultra-durable LVP flooring is perfect for game or pin tables, with easy access to the back yard for seamless indoor/outdoor fun. The large covered composite deck w/aluminum railing and irrigation round out this impressive package. The board & batten front elevation, paired with black windows both inside and out, really elevate this home’s appeal. Call listing agent for details!
Zillow last checked: 8 hours ago
Listing updated: March 03, 2025 at 10:31am
Listed by:
Lori Frett 319-533-2594,
SKOGMAN REALTY
Bought with:
Dana Hansen
RE/MAX CONCEPTS
Source: CRAAR, CDRMLS,MLS#: 2500404 Originating MLS: Cedar Rapids Area Association Of Realtors
Originating MLS: Cedar Rapids Area Association Of Realtors
Facts & features
Interior
Bedrooms & bathrooms
- Bedrooms: 5
- Bathrooms: 3
- Full bathrooms: 3
Other
- Level: First
Heating
- Forced Air, Gas
Cooling
- Central Air
Appliances
- Included: Dishwasher, Disposal, Gas Water Heater, Microwave, Range, Refrigerator, Range Hood
- Laundry: Main Level
Features
- Breakfast Bar, Kitchen/Dining Combo, Bath in Primary Bedroom, Main Level Primary
- Basement: Full,Walk-Out Access
- Has fireplace: Yes
- Fireplace features: Insert, Gas, Great Room
Interior area
- Total interior livable area: 3,430 sqft
- Finished area above ground: 1,868
- Finished area below ground: 1,562
Property
Parking
- Total spaces: 3
- Parking features: Attached, Garage, Garage Door Opener
- Attached garage spaces: 3
Features
- Patio & porch: Deck, Patio
- Exterior features: Sprinkler/Irrigation
Lot
- Size: 0.62 Acres
Details
- Parcel number: 123627703200000
Construction
Type & style
- Home type: SingleFamily
- Architectural style: Ranch
- Property subtype: Single Family Residence
Materials
- Frame, Stone, Vinyl Siding
Condition
- New construction: Yes
- Year built: 2024
Details
- Builder name: JW Home Builders
Utilities & green energy
- Sewer: Public Sewer
- Water: Public
- Utilities for property: Cable Connected
Community & neighborhood
Location
- Region: Cedar Rapids
HOA & financial
HOA
- Has HOA: Yes
- HOA fee: $250 annually
Price history
| Date | Event | Price |
|---|---|---|
| 3/3/2025 | Sold | $700,000+0%$204/sqft |
Source: | ||
| 2/3/2025 | Pending sale | $699,923$204/sqft |
Source: | ||
| 1/18/2025 | Listed for sale | $699,923$204/sqft |
Source: | ||
| 1/18/2025 | Listing removed | $699,923$204/sqft |
Source: | ||
| 12/19/2024 | Listed for sale | $699,923$204/sqft |
Source: | ||
Public tax history
| Year | Property taxes | Tax assessment |
|---|---|---|
| 2024 | $180 -16.7% | $10,200 |
| 2023 | $216 +1.9% | $10,200 |
| 2022 | $212 -6.2% | $10,200 |
Find assessor info on the county website
Neighborhood: 52411
Nearby schools
GreatSchools rating
- 8/10Viola Gibson Elementary SchoolGrades: PK-5Distance: 0.9 mi
- 7/10Harding Middle SchoolGrades: 6-8Distance: 4.3 mi
- 5/10John F Kennedy High SchoolGrades: 9-12Distance: 2.9 mi
Schools provided by the listing agent
- Elementary: Viola Gibson
- Middle: Harding
- High: Kennedy
Source: CRAAR, CDRMLS. This data may not be complete. We recommend contacting the local school district to confirm school assignments for this home.

Get pre-qualified for a loan
At Zillow Home Loans, we can pre-qualify you in as little as 5 minutes with no impact to your credit score.An equal housing lender. NMLS #10287.
Sell for more on Zillow
Get a free Zillow Showcase℠ listing and you could sell for .
$664,100
2% more+ $13,282
With Zillow Showcase(estimated)
$677,382

