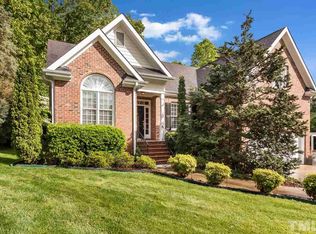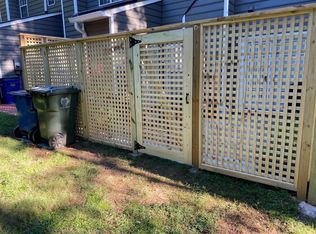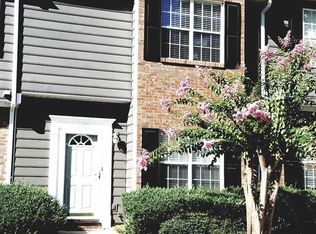Sold for $670,000
$670,000
6324 Pleasant Creek Ct, Raleigh, NC 27613
3beds
2,304sqft
Single Family Residence, Residential
Built in 2000
0.26 Acres Lot
$656,100 Zestimate®
$291/sqft
$2,397 Estimated rent
Home value
$656,100
$617,000 - $695,000
$2,397/mo
Zestimate® history
Loading...
Owner options
Explore your selling options
What's special
Welcome Home to 6324 Pleasant Creek Ct, Raleigh, NC 27613 Location! & Location! Nestled in a peaceful, sough-after neighborhood in NW Raleigh. This well-maintained charming 3-bedroom, 2.5-bathroom residence offers a perfect blend of comfort and convenience. Boasting a tranquil cul-de-sac location, no passing-by cars, made it a safer place for children to play outdoors and is also much quieter. This home provides a serene retreat from the city while still being just minutes from RDU airport, Research Triangle Park, Leesville Road High, Crabtree Valley Mall, Umstead State Park, fabulous restaurants and major grocery stores. Upon entering, you'll be greeted by a light-filled open floor plan, featuring a cozy family room adorned with large windows that showcase views of a spacious deck that's surrounded by the woods and a gazebo. Gorgeous hardwood floors throughout and a gas log fireplace add warmth and ambiance, creating the perfect setting for gatherings with family and friends. The Chef's kitchen is equipped with modern appliances, ample cabinet storage, quartz countertops, stone backsplash, under-cabinet lighting, 2022 LG French door refrigerator and 2023 kitchen vent-out. Next to the kitchen you'll find a beautiful high wooden ceiling 3-season sunroom with fresh sealed wooden floor, walls of windows and skylights, offering an additional space to relax. Your master suite is located on the 1st floor, which is a very rare find. It's complete with an en-suite bathroom and a walk-in closet. Upstairs, you'll find two generously sized bedrooms with large walk-in closets and a huge bonus room that's perfect for a home gym, in-home office, kids' playroom or theater room. Custom plantation shutters are added throughout the bedrooms. Additional features include a walk-in under deck storage space, an additional unfinished storage room on 2nd floor, a finished large 2 car garage with utility sink, landscape lighting, elegant paver walkways and retaining walls. Don't miss out on this rare opportunity - schedule a showing today and experience the perfect blend of comfort and convenience! Professional photos coming on 6/20/24 PM.
Zillow last checked: 8 hours ago
Listing updated: October 28, 2025 at 12:25am
Listed by:
Joyce Shelley 919-344-8897,
EXP Realty LLC
Bought with:
Kasey Proctor, 287894
DASH Carolina
Source: Doorify MLS,MLS#: 10036041
Facts & features
Interior
Bedrooms & bathrooms
- Bedrooms: 3
- Bathrooms: 3
- Full bathrooms: 2
- 1/2 bathrooms: 1
Heating
- Forced Air
Cooling
- Ceiling Fan(s), Central Air, Zoned
Appliances
- Included: Dishwasher, Disposal, Dryer, Electric Range, ENERGY STAR Qualified Refrigerator, Ice Maker, Stainless Steel Appliance(s), Vented Exhaust Fan, Washer, Water Heater
- Laundry: Main Level
Features
- Ceiling Fan(s), Crown Molding, Double Vanity, Eat-in Kitchen, Entrance Foyer, High Ceilings, Open Floorplan, Master Downstairs, Quartz Counters, Room Over Garage, Smooth Ceilings, Storage, Vaulted Ceiling(s), Walk-In Closet(s), Other
- Flooring: Ceramic Tile, Hardwood
- Doors: Storm Door(s)
- Windows: Blinds, Display Window(s), Plantation Shutters, Skylight(s)
- Basement: Crawl Space, Exterior Entry, Partial, Storage Space
- Number of fireplaces: 1
- Fireplace features: Family Room, Gas Log
Interior area
- Total structure area: 2,304
- Total interior livable area: 2,304 sqft
- Finished area above ground: 2,304
- Finished area below ground: 0
Property
Parking
- Total spaces: 5
- Parking features: Driveway, Garage, Garage Door Opener
- Attached garage spaces: 2
- Uncovered spaces: 3
Features
- Levels: Two
- Stories: 2
- Patio & porch: Deck
- Exterior features: Garden, Lighting, Private Yard, Other
- Fencing: See Remarks
- Has view: Yes
Lot
- Size: 0.26 Acres
- Features: Back Yard, Cul-De-Sac, Landscaped, Sprinklers In Rear, Other
Details
- Additional structures: Gazebo
- Parcel number: 0787602301
- Zoning: R-6
- Special conditions: Standard
Construction
Type & style
- Home type: SingleFamily
- Architectural style: Contemporary, Traditional
- Property subtype: Single Family Residence, Residential
Materials
- Brick, Fiber Cement
- Foundation: Other
- Roof: Shingle
Condition
- New construction: No
- Year built: 2000
Utilities & green energy
- Sewer: Public Sewer
- Water: Public
- Utilities for property: Cable Connected, Natural Gas Connected, Sewer Available, Water Connected
Community & neighborhood
Community
- Community features: None
Location
- Region: Raleigh
- Subdivision: Pleasant Grove
HOA & financial
HOA
- Has HOA: Yes
- HOA fee: $125 annually
- Amenities included: None
- Services included: Insurance
Other
Other facts
- Road surface type: Paved
Price history
| Date | Event | Price |
|---|---|---|
| 8/23/2024 | Sold | $670,000-1.9%$291/sqft |
Source: | ||
| 7/1/2024 | Pending sale | $683,000$296/sqft |
Source: | ||
| 6/20/2024 | Listed for sale | $683,000+5.1%$296/sqft |
Source: | ||
| 2/16/2022 | Sold | $650,000+14.5%$282/sqft |
Source: | ||
| 1/16/2022 | Pending sale | $567,500$246/sqft |
Source: | ||
Public tax history
| Year | Property taxes | Tax assessment |
|---|---|---|
| 2025 | $5,563 +0.4% | $635,563 |
| 2024 | $5,540 +28.9% | $635,563 +62% |
| 2023 | $4,298 +7.6% | $392,440 |
Find assessor info on the county website
Neighborhood: Northwest Raleigh
Nearby schools
GreatSchools rating
- 6/10Hilburn AcademyGrades: PK-8Distance: 0.6 mi
- 9/10Leesville Road HighGrades: 9-12Distance: 1.8 mi
- 10/10Leesville Road MiddleGrades: 6-8Distance: 1.8 mi
Schools provided by the listing agent
- Elementary: Wake - Hilburn Academy
- Middle: Wake - Leesville Road
- High: Wake - Leesville Road
Source: Doorify MLS. This data may not be complete. We recommend contacting the local school district to confirm school assignments for this home.
Get a cash offer in 3 minutes
Find out how much your home could sell for in as little as 3 minutes with a no-obligation cash offer.
Estimated market value$656,100
Get a cash offer in 3 minutes
Find out how much your home could sell for in as little as 3 minutes with a no-obligation cash offer.
Estimated market value
$656,100


