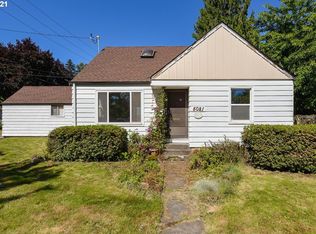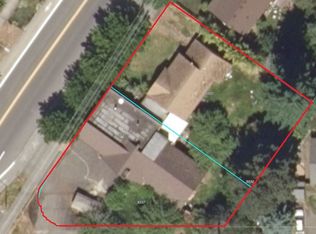NEW UPDATED PHOTOS! The first thing you will notice when you pull up to this quaint bungalow style home is the large beautiful yard. Having the original hard wood floors and the remodeled upstairs gives you a perfect balance of a little old and a little new. The upstairs has been completely remodeled to turn into any use you could need. This property has enough parking for an RV, boat and a few cars if you desire.
This property is off market, which means it's not currently listed for sale or rent on Zillow. This may be different from what's available on other websites or public sources.

