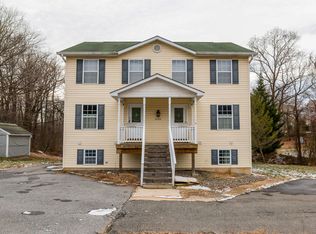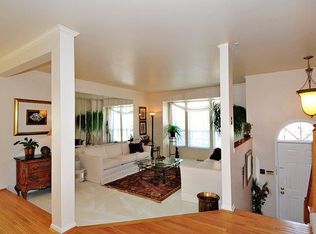Sold for $780,000 on 03/31/25
$780,000
6324 Meadowridge Rd, Elkridge, MD 21075
4beds
2,846sqft
Single Family Residence
Built in 2020
0.31 Acres Lot
$790,500 Zestimate®
$274/sqft
$3,987 Estimated rent
Home value
$790,500
$743,000 - $846,000
$3,987/mo
Zestimate® history
Loading...
Owner options
Explore your selling options
What's special
This breathtaking 4BD | 4.5BA custom-built home, built in 2020 and meticulously maintained by its original owner, is an absolute must-see! Designed for luxury and comfort, the expansive kitchen is a chef’s dream, featuring granite countertops, an oversized infinity island with a breakfast bar, stainless steel appliances, and recessed lighting in every room, including hallways and bathrooms. Enjoy the efficiency of dual-zone HVAC, dual gas furnaces, a gas range, and soaring 9' ceilings on all three levels. The home boasts an electric vehicle charging line in the garage, wide plank hardwood floors throughout the main level, and laundry conveniently located on the bedroom level. Each spacious bedroom comes with an attached bath, while the owner’s suite offers two large walk-in closets and a spa-like bath with dual vanities and a freestanding tub. The full walkout basement provides the potential for a 5th bedroom and a rough-in for a 5th full bath. Nestled in a private backyard surrounded by trees, this home offers both tranquility and modern convenience. A true turn-key home, this gem is waiting just for you—schedule your private tour today!
Zillow last checked: 8 hours ago
Listing updated: March 31, 2025 at 07:54am
Listed by:
Gabriella Vidro 302-922-0937,
Douglas Realty, LLC
Bought with:
Joaquin Camarasa Boils, 0225240670
Fairfax Realty of Tysons
Source: Bright MLS,MLS#: MDHW2049204
Facts & features
Interior
Bedrooms & bathrooms
- Bedrooms: 4
- Bathrooms: 5
- Full bathrooms: 4
- 1/2 bathrooms: 1
- Main level bathrooms: 1
Basement
- Area: 1297
Heating
- Forced Air, Natural Gas
Cooling
- Central Air, Electric
Appliances
- Included: Microwave, Dishwasher, Disposal, Cooktop, Freezer, Ice Maker, Oven/Range - Gas, Water Heater, Electric Water Heater
- Laundry: Upper Level
Features
- Soaking Tub, Breakfast Area, Dining Area, Family Room Off Kitchen, Open Floorplan, Kitchen Island, Primary Bath(s), Recessed Lighting, Upgraded Countertops, Walk-In Closet(s)
- Flooring: Carpet, Hardwood, Wood
- Basement: Walk-Out Access,Windows,Unfinished
- Has fireplace: No
Interior area
- Total structure area: 4,143
- Total interior livable area: 2,846 sqft
- Finished area above ground: 2,846
- Finished area below ground: 0
Property
Parking
- Total spaces: 6
- Parking features: Garage Door Opener, Inside Entrance, Attached, Driveway
- Attached garage spaces: 1
- Uncovered spaces: 5
Accessibility
- Accessibility features: >84" Garage Door, Doors - Swing In
Features
- Levels: Three
- Stories: 3
- Pool features: None
Lot
- Size: 0.31 Acres
Details
- Additional structures: Above Grade, Below Grade
- Parcel number: 1401183885
- Zoning: RSC
- Special conditions: Standard
Construction
Type & style
- Home type: SingleFamily
- Architectural style: Traditional,Colonial
- Property subtype: Single Family Residence
Materials
- Vinyl Siding
- Foundation: Brick/Mortar
- Roof: Shingle
Condition
- Excellent
- New construction: No
- Year built: 2020
Utilities & green energy
- Sewer: Public Sewer
- Water: Public
Community & neighborhood
Location
- Region: Elkridge
- Subdivision: None Available
Other
Other facts
- Listing agreement: Exclusive Right To Sell
- Listing terms: Cash,Conventional,FHA,VA Loan
- Ownership: Fee Simple
Price history
| Date | Event | Price |
|---|---|---|
| 3/31/2025 | Sold | $780,000+0.6%$274/sqft |
Source: | ||
| 2/26/2025 | Contingent | $774,999$272/sqft |
Source: | ||
| 2/21/2025 | Listed for sale | $774,999+30.3%$272/sqft |
Source: | ||
| 1/15/2021 | Sold | $595,000-2.3%$209/sqft |
Source: | ||
| 12/13/2020 | Pending sale | $609,000$214/sqft |
Source: Samson Properties #MDHW285672 Report a problem | ||
Public tax history
| Year | Property taxes | Tax assessment |
|---|---|---|
| 2025 | -- | $705,367 +7.2% |
| 2024 | $7,409 +7.8% | $658,033 +7.8% |
| 2023 | $6,876 +2% | $610,700 |
Find assessor info on the county website
Neighborhood: 21075
Nearby schools
GreatSchools rating
- 7/10Bellows Spring Elementary SchoolGrades: PK-5Distance: 0.6 mi
- 7/10Mayfield Woods Middle SchoolGrades: 6-8Distance: 0.3 mi
- 5/10Long Reach High SchoolGrades: 9-12Distance: 1.8 mi
Schools provided by the listing agent
- District: Howard County Public School System
Source: Bright MLS. This data may not be complete. We recommend contacting the local school district to confirm school assignments for this home.

Get pre-qualified for a loan
At Zillow Home Loans, we can pre-qualify you in as little as 5 minutes with no impact to your credit score.An equal housing lender. NMLS #10287.
Sell for more on Zillow
Get a free Zillow Showcase℠ listing and you could sell for .
$790,500
2% more+ $15,810
With Zillow Showcase(estimated)
$806,310
