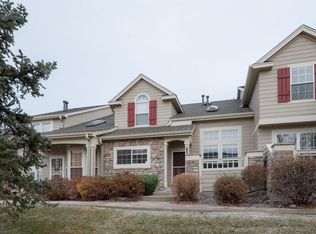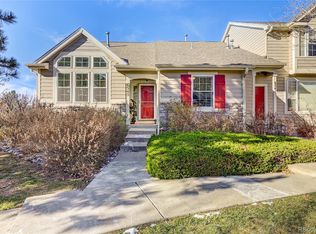*Stunning End Unit featuring tons of natural south light!! The Living Room is capped by a soaring 2 Story Ceiling, Fireplace & Media Center! Natural Main Floor Hardwoods!! The Dining Room is accented by a Half-Wall and opens to the large south side Deck! The elegant Main Floor Study with formal French Doors looks onto the West Patio! The Kitchen boasts of Gorgeous Granite Counters, Tile Backsplash & Hickory raised panel Cabinets! The Laundry Room opens into the 2 1/2 C Garage with custom storage & insulated Garage Door! Huge Master Retreat with volume Ceiling has completely updated Master Bath with plank tile floors, Quartz Counters, walk-in Shower, new Fixtures & walk-in Closet! The Loft overlooks the LR & could be a 2nd Office or entertainment Center! The finished Basement with updated Bath and 2 storage areas adds an additional 518 SF of fabulous living space!! Plantation Shutters throughout, all new LED lighting and so much more make this home truly ROCK!!You won't be disappointed!
This property is off market, which means it's not currently listed for sale or rent on Zillow. This may be different from what's available on other websites or public sources.

