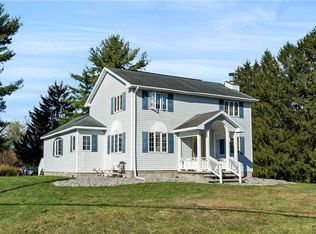Closed
$252,000
6323 State Route 233, Rome, NY 13440
3beds
1,040sqft
Single Family Residence
Built in 1980
0.86 Acres Lot
$270,000 Zestimate®
$242/sqft
$1,805 Estimated rent
Home value
$270,000
$230,000 - $319,000
$1,805/mo
Zestimate® history
Loading...
Owner options
Explore your selling options
What's special
Completely renovated, move-in ready in Westmoreland School District! This property offers comfortable living in a prime location on nearly an acre of land providing plenty of space for outdoor activities, gardening, and gatherings. Enjoy watching the wildlife from the NEW back deck. Worry-free living with recent updates to all major components, including a NEW roof, siding, windows, doors, and gutters, enhancing both aesthetics and energy efficiency. NEW high efficiency furnace, ensuring efficient and reliable warmth. Three bedrooms including a primary with ensuite, both bathrooms have been tastefully upgraded with modern fixtures and finishes. The NEW stylish and functional kitchen is equipped with high-end stainless-steel appliances, luxurious granite countertops, and plenty of storage space. The light fixtures are NEW from interior to exterior, recess lighting to ceiling fans! Fresh paint and NEW flooring throughout. Attached garage and lean-to with plenty of parking for convenience and storage needs. This home is minutes to the NYS thruway, Griffis Business & Technology Park, Turning Stone Resort Casino & Rome Health. Don’t miss this opportunity to own this updated home!
Zillow last checked: 8 hours ago
Listing updated: August 05, 2024 at 10:00am
Listed by:
Sharron M. Puglio 315-336-2366,
Benn Realty-Rome
Bought with:
Cindy Rosati, 10401329220
Hunt Real Estate ERA
Source: NYSAMLSs,MLS#: S1538940 Originating MLS: Mohawk Valley
Originating MLS: Mohawk Valley
Facts & features
Interior
Bedrooms & bathrooms
- Bedrooms: 3
- Bathrooms: 2
- Full bathrooms: 2
- Main level bathrooms: 2
- Main level bedrooms: 3
Heating
- Gas, Forced Air
Appliances
- Included: Dishwasher, Electric Water Heater, Gas Oven, Gas Range, Microwave, Refrigerator
- Laundry: In Basement
Features
- Ceiling Fan(s), Eat-in Kitchen, Granite Counters, Pantry, Sliding Glass Door(s)
- Flooring: Laminate, Varies
- Doors: Sliding Doors
- Basement: Full
- Has fireplace: No
Interior area
- Total structure area: 1,040
- Total interior livable area: 1,040 sqft
Property
Parking
- Total spaces: 2.5
- Parking features: Attached, Carport, Garage, Garage Door Opener
- Attached garage spaces: 2.5
- Has carport: Yes
Features
- Levels: One
- Stories: 1
- Patio & porch: Deck, Patio
- Exterior features: Deck, Gravel Driveway, Patio
Lot
- Size: 0.86 Acres
- Dimensions: 150 x 250
Details
- Parcel number: 30680027400000010520020000
- Special conditions: Standard
Construction
Type & style
- Home type: SingleFamily
- Architectural style: Ranch
- Property subtype: Single Family Residence
Materials
- Vinyl Siding
- Foundation: Block
- Roof: Asphalt
Condition
- Resale
- Year built: 1980
Utilities & green energy
- Sewer: Septic Tank
- Water: Well
Green energy
- Energy efficient items: Appliances
Community & neighborhood
Location
- Region: Rome
Other
Other facts
- Listing terms: Cash,Conventional,FHA,VA Loan
Price history
| Date | Event | Price |
|---|---|---|
| 8/5/2024 | Sold | $252,000+0.8%$242/sqft |
Source: | ||
| 7/30/2024 | Pending sale | $249,900$240/sqft |
Source: | ||
| 6/3/2024 | Contingent | $249,900$240/sqft |
Source: | ||
| 6/1/2024 | Listed for sale | $249,900$240/sqft |
Source: | ||
Public tax history
Tax history is unavailable.
Neighborhood: 13440
Nearby schools
GreatSchools rating
- 7/10Westmoreland Middle SchoolGrades: 3-6Distance: 3.8 mi
- 8/10Donald H Crane Junior/Senior High SchoolGrades: 7-12Distance: 3.8 mi
- NADeforest A Hill Primary SchoolGrades: PK-2Distance: 3.8 mi
Schools provided by the listing agent
- Elementary: Westmoreland Elementary
- Middle: Westmoreland Middle
- High: Westmoreland High
- District: Westmoreland
Source: NYSAMLSs. This data may not be complete. We recommend contacting the local school district to confirm school assignments for this home.
