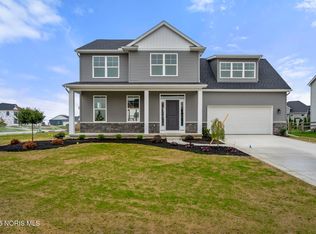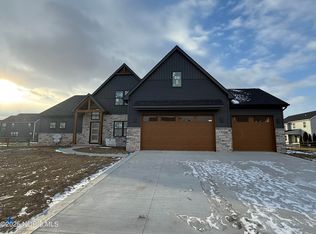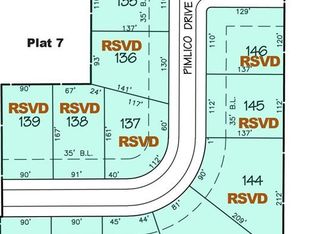Sold for $649,900
$649,900
6323 Pimlico Rd, Whitehouse, OH 43571
4beds
2,947sqft
Single Family Residence
Built in 2024
0.35 Acres Lot
$616,700 Zestimate®
$221/sqft
$3,479 Estimated rent
Home value
$616,700
$574,000 - $666,000
$3,479/mo
Zestimate® history
Loading...
Owner options
Explore your selling options
What's special
Incredible opportunity to own this new construction home in Steeplechase! Constructed by esteemed home builder R.F. Moore Custom Homes. Very thoughtful design and craftsmanship- Beautiful 2 story foyer. Large great room with vaulted ceilings. Great open concept and flow. Spacious 3 car attached garage. Huge bonus room making this a potential 5 bed. Granite countertops. Tiled backsplash. Waterproof laminate vinyl flooring. Full basement w/8ft ceilings. The property is uniquely located butting up to farmland, adding great privacy. Do not miss your chance to own this one of a kind luxury home!
Zillow last checked: 8 hours ago
Listing updated: October 14, 2025 at 12:09am
Listed by:
Kevin Szymczak 419-290-6101,
Keller Williams Citywide
Bought with:
Mark H Kruse, 0000274872
The Danberry Co
Source: NORIS,MLS#: 6112529
Facts & features
Interior
Bedrooms & bathrooms
- Bedrooms: 4
- Bathrooms: 4
- Full bathrooms: 3
- 1/2 bathrooms: 1
Primary bedroom
- Level: Main
- Dimensions: 16 x 15
Bedroom 2
- Level: Upper
- Dimensions: 16 x 14
Bedroom 3
- Level: Upper
- Dimensions: 11 x 14
Bedroom 4
- Level: Upper
- Dimensions: 12 x 11
Bedroom 5
- Level: Upper
- Dimensions: 13 x 12
Den
- Level: Main
- Dimensions: 12 x 13
Great room
- Level: Main
- Dimensions: 19 x 11
Kitchen
- Level: Main
- Dimensions: 15 x 11
Heating
- Forced Air, Natural Gas
Cooling
- Central Air
Appliances
- Included: Dishwasher, Microwave, Water Heater
- Laundry: Main Level
Features
- Primary Bathroom
- Basement: Full
- Has fireplace: Yes
- Fireplace features: Living Room
Interior area
- Total structure area: 2,947
- Total interior livable area: 2,947 sqft
Property
Parking
- Total spaces: 3
- Parking features: Concrete, Driveway
- Garage spaces: 3
- Has uncovered spaces: Yes
Features
- Patio & porch: Patio
Lot
- Size: 0.35 Acres
- Dimensions: 15,344
Details
- Parcel number: 9804436
Construction
Type & style
- Home type: SingleFamily
- Property subtype: Single Family Residence
Materials
- Stone, Vinyl Siding
- Roof: Shingle
Condition
- Year built: 2024
Utilities & green energy
- Sewer: Sanitary Sewer
- Water: Public
Community & neighborhood
Location
- Region: Whitehouse
- Subdivision: Steeplechase
Other
Other facts
- Listing terms: Cash,Conventional,FHA,VA Loan
Price history
| Date | Event | Price |
|---|---|---|
| 4/30/2024 | Sold | $649,900$221/sqft |
Source: NORIS #6112529 Report a problem | ||
| 3/23/2024 | Contingent | $649,900$221/sqft |
Source: NORIS #6112529 Report a problem | ||
| 3/6/2024 | Listed for sale | $649,900$221/sqft |
Source: NORIS #6112529 Report a problem | ||
| 3/6/2024 | Listing removed | -- |
Source: NORIS #6109776 Report a problem | ||
| 12/4/2023 | Listed for sale | $649,900$221/sqft |
Source: NORIS #6109776 Report a problem | ||
Public tax history
| Year | Property taxes | Tax assessment |
|---|---|---|
| 2024 | $1,484 +31.3% | $29,540 +45% |
| 2023 | $1,130 -1% | $20,370 |
| 2022 | $1,141 | $20,370 |
Find assessor info on the county website
Neighborhood: 43571
Nearby schools
GreatSchools rating
- 8/10Fallen Timbers Middle SchoolGrades: 5-6Distance: 0.7 mi
- 7/10Anthony Wayne Junior High SchoolGrades: 7-8Distance: 0.7 mi
- 7/10Anthony Wayne High SchoolGrades: 9-12Distance: 0.7 mi
Schools provided by the listing agent
- Middle: Fallen Timbers
- High: Anthony Wayne
Source: NORIS. This data may not be complete. We recommend contacting the local school district to confirm school assignments for this home.
Get pre-qualified for a loan
At Zillow Home Loans, we can pre-qualify you in as little as 5 minutes with no impact to your credit score.An equal housing lender. NMLS #10287.
Sell for more on Zillow
Get a Zillow Showcase℠ listing at no additional cost and you could sell for .
$616,700
2% more+$12,334
With Zillow Showcase(estimated)$629,034


