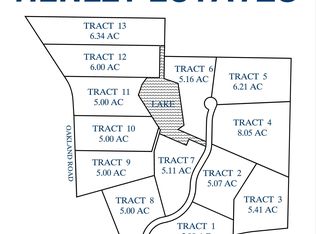Sold
Price Unknown
6323 Old Bass Rd, Eugene, MO 65032
4beds
2,244sqft
Single Family Residence
Built in 1900
1.27 Acres Lot
$384,300 Zestimate®
$--/sqft
$1,773 Estimated rent
Home value
$384,300
$361,000 - $407,000
$1,773/mo
Zestimate® history
Loading...
Owner options
Explore your selling options
What's special
Rare find in Eugene School District that includes a 1-1/2 story home, vinyl privacy fence, detached garage & huge shop/lean to that anyone would envy! Pride of ownership abundant throughout with this recently remodeled 4 bedroom, 2 full bath home sitting on 1.27 acres. This property features an open floor plan, with beautiful fully renovated kitchen with stainless steel appliances & an island area with barstools. In late 2018 a 18' x 29' addition was added consisting of a primary bedroom with vaulted ceilings, full bath with jetted tub & living room with vaulted ceilings. Enjoy a cup of coffee, read a book or have a place for your plants year round in the enclosed temperature controlled sunroom . 3 large patio areas are great BBQ's & entertaining. The 40' x 30' detached shop with 40' x 10' lean to can store all your toys & includes a kitchen/bar area, ½ bath & pellet wood stove with electric furnace back up heat. The shop is fully insulated and can be used all year round. Don't miss out on this rare opportunity!
*Seller needs adequate notice to prepare for showings.
Zillow last checked: 8 hours ago
Listing updated: February 10, 2026 at 12:35am
Listed by:
Dale Paul Vaughan 573-694-0197,
eXp Realty, LLC
Bought with:
Lacey Hale
eXp Realty, LLC
Source: JCMLS,MLS#: 10066300
Facts & features
Interior
Bedrooms & bathrooms
- Bedrooms: 4
- Bathrooms: 3
- Full bathrooms: 2
- 1/2 bathrooms: 1
Laundry
- Description: Landry could be converted to 3rd bedroom on main
- Level: Main
- Area: 144 Square Feet
- Dimensions: 12 x 12
Heating
- Other
Cooling
- Central Air, Other
Appliances
- Included: Dishwasher, Disposal, Microwave, Refrigerator
Features
- Bar, Walk-In Closet(s), Wet Bar
- Basement: Interior Entry,Cellar
- Has fireplace: Yes
- Fireplace features: Wood Burning, Electric
Interior area
- Total structure area: 2,244
- Total interior livable area: 2,244 sqft
- Finished area above ground: 2,244
- Finished area below ground: 0
Property
Parking
- Total spaces: 1
- Parking features: Oversized
- Carport spaces: 1
- Details: Detached
Features
- Fencing: Fenced
Lot
- Size: 1.27 Acres
Details
- Parcel number: 1607350000003006
Construction
Type & style
- Home type: SingleFamily
- Property subtype: Single Family Residence
Materials
- Vinyl Siding, Stone
Condition
- Updated/Remodeled
- New construction: No
- Year built: 1900
Utilities & green energy
- Sewer: Septic Tank
- Water: Well
Community & neighborhood
Location
- Region: Eugene
Price history
| Date | Event | Price |
|---|---|---|
| 11/17/2023 | Sold | -- |
Source: | ||
| 9/30/2023 | Pending sale | $375,000$167/sqft |
Source: | ||
| 9/23/2023 | Listed for sale | $375,000+150.2%$167/sqft |
Source: | ||
| 5/18/2013 | Listing removed | $149,900$67/sqft |
Source: RE/MAX Jefferson City #10038463 Report a problem | ||
| 10/10/2012 | Price change | $149,900-6.3%$67/sqft |
Source: RE/MAX Jefferson City #10038463 Report a problem | ||
Public tax history
| Year | Property taxes | Tax assessment |
|---|---|---|
| 2025 | -- | $41,100 +4.4% |
| 2024 | $2,190 +30.2% | $39,360 +14.3% |
| 2023 | $1,682 +6% | $34,430 +5.5% |
Find assessor info on the county website
Neighborhood: 65032
Nearby schools
GreatSchools rating
- 8/10Eugene Elementary SchoolGrades: PK-6Distance: 5.7 mi
- 7/10Eugene High SchoolGrades: 7-12Distance: 5.7 mi
