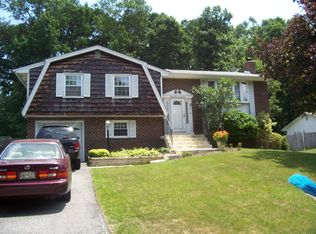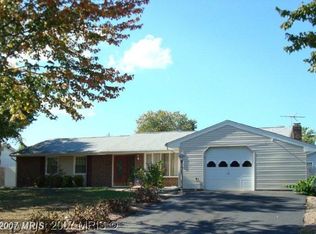Great house in Pinefield, just over the Charles County line. 4 BR, 3 BA 2 car garage, fenced yard, deck, wood stove, and more. In law/au pair suite, rec room & bonus room on the lower level, 3 BR and 2 BA on the upper level. Convenient to commuter routes and buses to Metro, close to Andrews. Schedule your showing today!
This property is off market, which means it's not currently listed for sale or rent on Zillow. This may be different from what's available on other websites or public sources.


