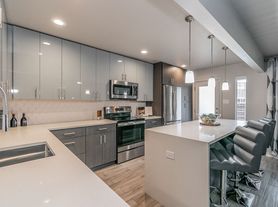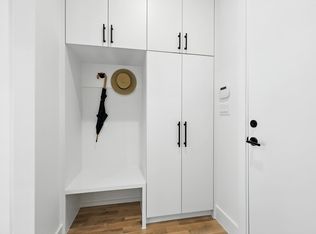Newly renovated and ready for move in. 4 BR / 3 BA with a great backyard and 2 car garage.
Reach out to schedule a tour.
12 month minimum lease. First month + security due at signing.
House for rent
Accepts Zillow applications
$4,650/mo
6323 Highgate Ln, Dallas, TX 75214
4beds
2,500sqft
Price may not include required fees and charges.
Single family residence
Available now
Small dogs OK
Central air
In unit laundry
Attached garage parking
Forced air
What's special
Great backyard
- 7 days |
- -- |
- -- |
Travel times
Facts & features
Interior
Bedrooms & bathrooms
- Bedrooms: 4
- Bathrooms: 3
- Full bathrooms: 3
Heating
- Forced Air
Cooling
- Central Air
Appliances
- Included: Dishwasher, Dryer, Freezer, Microwave, Oven, Refrigerator, Washer
- Laundry: In Unit
Features
- Flooring: Hardwood
Interior area
- Total interior livable area: 2,500 sqft
Property
Parking
- Parking features: Attached
- Has attached garage: Yes
- Details: Contact manager
Features
- Exterior features: Heating system: Forced Air
Details
- Parcel number: 00000394317140000
Construction
Type & style
- Home type: SingleFamily
- Property subtype: Single Family Residence
Community & HOA
Location
- Region: Dallas
Financial & listing details
- Lease term: 1 Year
Price history
| Date | Event | Price |
|---|---|---|
| 11/4/2025 | Listed for rent | $4,650$2/sqft |
Source: Zillow Rentals | ||
| 1/4/2025 | Listing removed | $4,650$2/sqft |
Source: Zillow Rentals | ||
| 12/26/2024 | Listed for rent | $4,650$2/sqft |
Source: Zillow Rentals | ||
| 9/30/2024 | Pending sale | $725,000$290/sqft |
Source: NTREIS #20720831 | ||
| 9/27/2024 | Sold | -- |
Source: NTREIS #20720831 | ||

