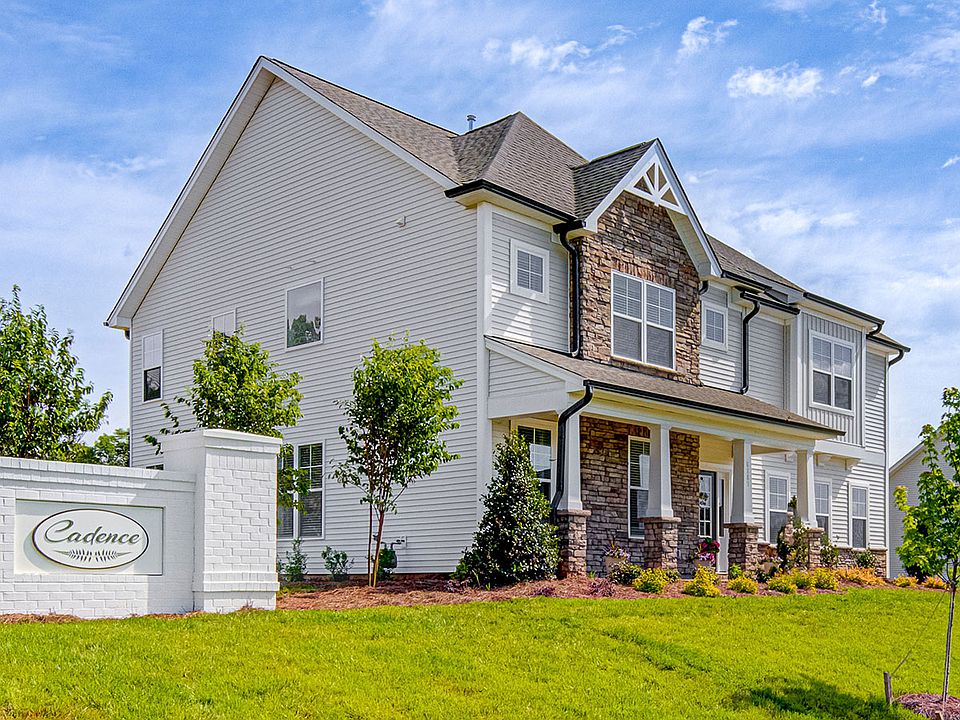Don't miss this beautiful Roland floor plan! It is a four bedroom, three and one half bath home situated on an over half an acre in Northern Greensboro. Enter the home to be greeted by an entryway with arched openings inviting you into a spacious living room that opens to a formal dining room with coffered ceiling. The kitchen and breakfast area, overlook a large family room that is also open to the sunroom addition. Features of the lovely kitchen include a gourmet layout with gas cooktop, double wall oven, a large center island, and beautiful quartz countertops. Three secondary bedrooms, all with large closets, are located upstairs along with the laundry room and a spacious loft with closet. The primary ensuite completes the upstairs and includes a large bathroom with garden tub and separate tile shower, dual vanities and dual walk-in closets as well as an additional sitting room. With upgrades galore including blinds, this home has so much to offer. Call today for more information!
Pending
$520,000
6323 Cadence Dr, Greensboro, NC 27455
4beds
3,117sqft
Stick/Site Built, Residential, Single Family Residence
Built in 2024
0.67 Acres lot
$-- Zestimate®
$--/sqft
$40/mo HOA
What's special
Separate tile showerGourmet layoutSunroom additionLarge center islandOver half an acreGas cooktopDouble wall oven
- 233 days
- on Zillow |
- 346 |
- 13 |
Zillow last checked: 7 hours ago
Listing updated: May 23, 2025 at 07:14am
Listed by:
Karla Comer 336-392-6612,
Allen Tate Oak Ridge Commons
Source: Triad MLS,MLS#: 1160655 Originating MLS: Winston-Salem
Originating MLS: Winston-Salem
Travel times
Schedule tour
Select your preferred tour type — either in-person or real-time video tour — then discuss available options with the builder representative you're connected with.
Select a date
Facts & features
Interior
Bedrooms & bathrooms
- Bedrooms: 4
- Bathrooms: 4
- Full bathrooms: 3
- 1/2 bathrooms: 1
- Main level bathrooms: 1
Primary bedroom
- Level: Second
- Dimensions: 18.67 x 15.17
Bedroom 2
- Level: Second
- Dimensions: 10.92 x 11.33
Bedroom 3
- Level: Second
- Dimensions: 10.75 x 11.33
Breakfast
- Level: Main
- Dimensions: 10.92 x 11.83
Den
- Level: Main
- Dimensions: 18.58 x 15.17
Dining room
- Level: Main
- Dimensions: 14.42 x 10.67
Kitchen
- Level: Main
- Dimensions: 12.92 x 12.92
Living room
- Level: Main
- Dimensions: 14.42 x 10.67
Loft
- Level: Second
- Dimensions: 20.33 x 10.33
Other
- Level: Second
- Dimensions: 11.33 x 9.5
Sunroom
- Level: Main
- Dimensions: 11.33 x 9.67
Heating
- Heat Pump, Electric, Natural Gas
Cooling
- Central Air
Appliances
- Included: Microwave, Oven, Dishwasher, Double Oven, Exhaust Fan, Gas Cooktop, Gas Water Heater, Tankless Water Heater
- Laundry: Dryer Connection, Laundry Room, Washer Hookup
Features
- Ceiling Fan(s), Soaking Tub, Kitchen Island, Pantry, Separate Shower, Solid Surface Counter
- Flooring: Carpet, Tile, Vinyl
- Doors: Arched Doorways
- Has basement: No
- Attic: Pull Down Stairs
- Number of fireplaces: 1
- Fireplace features: Gas Log, Den
Interior area
- Total structure area: 3,117
- Total interior livable area: 3,117 sqft
- Finished area above ground: 3,117
Property
Parking
- Total spaces: 2
- Parking features: Driveway, Garage, Garage Door Opener, Attached
- Attached garage spaces: 2
- Has uncovered spaces: Yes
Features
- Levels: Two
- Stories: 2
- Patio & porch: Porch
- Exterior features: Sprinkler System
- Pool features: None
Lot
- Size: 0.67 Acres
Details
- Parcel number: 7869947810
- Zoning: CU-PD-R
- Special conditions: Owner Sale
- Other equipment: Irrigation Equipment
Construction
Type & style
- Home type: SingleFamily
- Property subtype: Stick/Site Built, Residential, Single Family Residence
Materials
- Stone, Vinyl Siding
- Foundation: Slab
Condition
- New Construction
- New construction: Yes
- Year built: 2024
Details
- Builder name: Mungo Homes
Utilities & green energy
- Sewer: Septic Tank
- Water: Public, Well
Community & HOA
Community
- Security: Carbon Monoxide Detector(s), Smoke Detector(s)
- Subdivision: Cadence
HOA
- Has HOA: Yes
- HOA fee: $480 annually
Location
- Region: Greensboro
Financial & listing details
- Tax assessed value: $65,000
- Annual tax amount: $133
- Date on market: 10/21/2024
- Listing agreement: Exclusive Right To Sell
About the community
Located in the highly sought-after North Greensboro area, you'll love all of what Cadence has to offer! New homes range from 1,600 to over 3,900 square feet with up to four bedrooms and half-acre homesites. Some plans offer the coveted downstairs primary bedroom and most include a designated home office, flex or bonus room, or extra bedroom perfect for homeschooling or when working from home! Three-car garage plans are also available! You'll enjoy the close proximity to hiking/biking trails, shopping and dining in Greensboro and only five minutes to Lake Townsend! And children attend coveted Northern Guilford County schools!
Source: Mungo Homes, Inc

