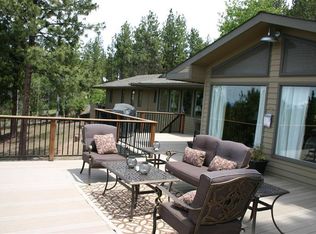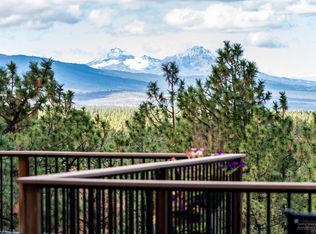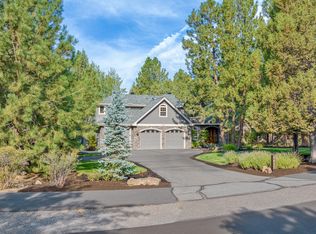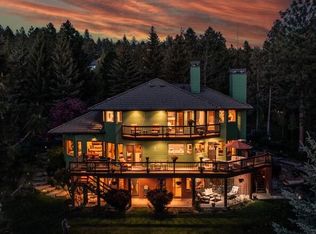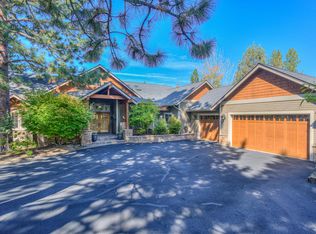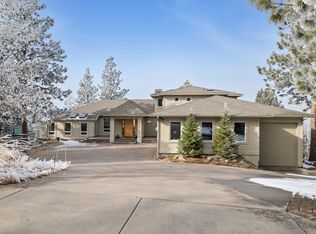Experience the warmth of natural light, reclaimed regional wood, and panoramic Cascade Mountain views in this one-of-a-kind architectural home on over 3 fully fenced, gated acres in NW Bend. Tucked among the pines with a massive pull-through driveway, this private estate features split-level living, spacious rooms, updated bathrooms, and a newer roof. Enjoy vast outdoor living spaces with multiple decks, private courtyards, and a detached studio ideal for creative or flexible use. The oversized garage offers room for all your gear, with space to park your RV, boat, or other toys. No HOA or CC&Rs. Minutes to Shevlin Park, Downtown Bend, and westside schools, with trails, nature, and mountain views at your doorstep. Over $400k in home improvements by current owner.
Active
$1,800,000
63220 NW Johnson Rd, Bend, OR 97703
4beds
4baths
3,262sqft
Est.:
Single Family Residence
Built in 1987
3.03 Acres Lot
$1,709,500 Zestimate®
$552/sqft
$-- HOA
What's special
Split-level livingVast outdoor living spacesPanoramic cascade mountain viewsUpdated bathroomsMultiple decksReclaimed regional woodTucked among the pines
- 1 day |
- 965 |
- 19 |
Zillow last checked: 8 hours ago
Listing updated: January 22, 2026 at 07:17pm
Listed by:
eXp Realty, LLC 888-814-9613
Source: Oregon Datashare,MLS#: 220214159
Tour with a local agent
Facts & features
Interior
Bedrooms & bathrooms
- Bedrooms: 4
- Bathrooms: 4
Heating
- Natural Gas
Cooling
- Central Air, Heat Pump
Appliances
- Included: Cooktop, Dishwasher, Disposal, Double Oven, Range, Range Hood, Refrigerator, Water Heater
Features
- Breakfast Bar, Built-in Features, Ceiling Fan(s), Double Vanity, Enclosed Toilet(s), Granite Counters, In-Law Floorplan, Kitchen Island, Linen Closet, Open Floorplan, Pantry, Primary Downstairs, Shower/Tub Combo, Smart Thermostat, Tile Counters, Tile Shower, Vaulted Ceiling(s), Walk-In Closet(s)
- Flooring: Carpet, Simulated Wood, Tile
- Windows: Bay Window(s), Garden Window(s), Wood Frames
- Has fireplace: Yes
- Fireplace features: Family Room, Gas, Insert
- Common walls with other units/homes: No Common Walls,No One Above,No One Below
Interior area
- Total structure area: 3,262
- Total interior livable area: 3,262 sqft
Property
Parking
- Total spaces: 2
- Parking features: Asphalt, Attached, Driveway, Gated, RV Access/Parking, Storage
- Attached garage spaces: 2
- Has uncovered spaces: Yes
Features
- Levels: Two
- Stories: 2
- Fencing: Fenced
- Has view: Yes
- View description: Mountain(s), Panoramic, Territorial
Lot
- Size: 3.03 Acres
- Features: Drip System, Landscaped, Level, Native Plants, Sloped, Sprinkler Timer(s), Sprinklers In Front, Wooded
Details
- Additional structures: Shed(s), Storage, Other
- Parcel number: 113270
- Zoning description: RR10
- Special conditions: Standard
Construction
Type & style
- Home type: SingleFamily
- Architectural style: Northwest
- Property subtype: Single Family Residence
Materials
- Frame
- Foundation: Slab, Stemwall
- Roof: Composition,Metal
Condition
- New construction: No
- Year built: 1987
Utilities & green energy
- Sewer: Sand Filter, Septic Tank
- Water: Private
Green energy
- Water conservation: Water-Smart Landscaping
Community & HOA
Community
- Security: Carbon Monoxide Detector(s), Smoke Detector(s)
HOA
- Has HOA: No
Location
- Region: Bend
Financial & listing details
- Price per square foot: $552/sqft
- Annual tax amount: $7,383
- Date on market: 1/23/2026
- Cumulative days on market: 238 days
- Listing terms: Cash,Conventional
- Road surface type: Paved
Estimated market value
$1,709,500
$1.62M - $1.79M
$5,651/mo
Price history
Price history
| Date | Event | Price |
|---|---|---|
| 1/23/2026 | Listed for sale | $1,800,000+217.5%$552/sqft |
Source: | ||
| 9/11/2015 | Sold | $567,000$174/sqft |
Source: | ||
Public tax history
Public tax history
Tax history is unavailable.BuyAbility℠ payment
Est. payment
$8,465/mo
Principal & interest
$6980
Property taxes
$855
Home insurance
$630
Climate risks
Neighborhood: 97703
Nearby schools
GreatSchools rating
- 8/10North Star ElementaryGrades: K-5Distance: 3 mi
- 6/10Pacific Crest Middle SchoolGrades: 6-8Distance: 2.9 mi
- 10/10Summit High SchoolGrades: 9-12Distance: 2.7 mi
Schools provided by the listing agent
- Elementary: William E Miller Elem
- Middle: Cascade Middle
- High: Summit High
Source: Oregon Datashare. This data may not be complete. We recommend contacting the local school district to confirm school assignments for this home.
