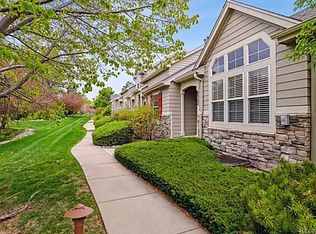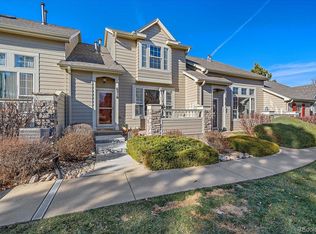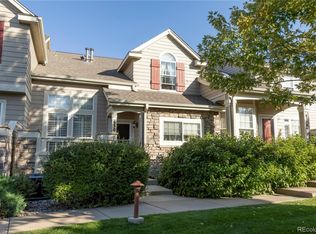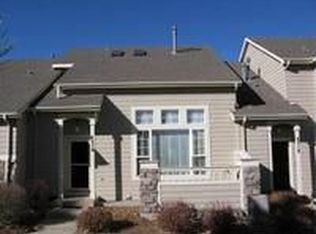Sold for $478,200 on 10/31/24
$478,200
6322 Trailhead Road, Highlands Ranch, CO 80130
2beds
2,306sqft
Townhouse
Built in 1999
1,394 Square Feet Lot
$480,400 Zestimate®
$207/sqft
$2,393 Estimated rent
Home value
$480,400
$456,000 - $504,000
$2,393/mo
Zestimate® history
Loading...
Owner options
Explore your selling options
What's special
OK---Seller says sell!! Great Opportunity to live in highly desireable Settlers Village!!From the entry a cozy, elegant Living Room with soaring ceilings, tons of natural light, 2 way Fireplace and a built-in Media Center help to make this main floor living home truly exceptional!! Meticulously cared for, this Ranch Style unit offers a Formal Dining Room which shares the Fireplace with the Living Room and has sliding Glass Doors which open to the Deck and Wood Floors**The bright, sunny Kitchen features a pantry, space for a Bistro style table, Wood Floors and opens to the Dining room**The Primary Bedroom is flooded with natural light and offers a 4 piece Ensuite and 2 Wall Closets**The large Guest Room is also on the Main Floor just off the roomy Full Bath with a Tile Floor**Overlooking the Living Room is a huge Loft which can be used as an Office or separate Lounge Area**The very large Basement is unfinished but has an Egress Window and could be finished for anything a Buyer could possible want/need! This is very close to the North Side Walking Trail which goes to Historic Cheese Ranch which features Walking Trails, a Pond and Community Gardens**All appliances are included as well as an American Home Shield Warranty which will be transferred to Buyer at Closing! This home also has a new wood floor in the basement!! This is a great home close to major shopping, hospitals, grocery stores and entertainment!!!
Zillow last checked: 8 hours ago
Listing updated: November 01, 2024 at 01:10pm
Listed by:
Ginger Nixt 303-683-7841 ginger@nixtproperties.com,
MB Nixt Properties
Bought with:
Jennifer Davidson, 040023918
RE/MAX Synergy
Source: REcolorado,MLS#: 6801348
Facts & features
Interior
Bedrooms & bathrooms
- Bedrooms: 2
- Bathrooms: 2
- Full bathrooms: 2
- Main level bathrooms: 2
- Main level bedrooms: 2
Primary bedroom
- Description: Wall Of Closets*4 Piece Ensuite!
- Level: Main
- Area: 192 Square Feet
- Dimensions: 12 x 16
Bedroom
- Description: Large Guest Room!
- Level: Main
- Area: 156 Square Feet
- Dimensions: 13 x 12
Primary bathroom
- Level: Main
Bathroom
- Level: Main
Dining room
- Description: Flooded With Light*opens To Deck!
- Level: Main
- Area: 132 Square Feet
- Dimensions: 11 x 12
Kitchen
- Description: Spacious*opens To Dining Room!
- Level: Main
- Area: 144 Square Feet
- Dimensions: 12 x 12
Living room
- Description: 2 Way Fireplace*soaring Ceiling!
- Level: Main
- Area: 210 Square Feet
- Dimensions: 14 x 15
Loft
- Description: Open*airy Loft/Office!
- Level: Upper
- Area: 228 Square Feet
- Dimensions: 12 x 19
Heating
- Forced Air, Natural Gas
Cooling
- Central Air
Appliances
- Included: Dishwasher, Disposal, Dryer, Gas Water Heater, Microwave, Oven, Range, Refrigerator, Self Cleaning Oven, Washer
- Laundry: In Unit
Features
- Built-in Features, Ceiling Fan(s), High Ceilings, Laminate Counters, Open Floorplan, Pantry, Primary Suite, Smoke Free, Vaulted Ceiling(s)
- Flooring: Carpet, Tile, Wood
- Windows: Double Pane Windows, Window Coverings, Window Treatments
- Basement: Sump Pump,Unfinished
- Number of fireplaces: 1
- Fireplace features: Dining Room, Gas Log, Living Room
- Common walls with other units/homes: End Unit,1 Common Wall
Interior area
- Total structure area: 2,306
- Total interior livable area: 2,306 sqft
- Finished area above ground: 1,503
- Finished area below ground: 0
Property
Parking
- Total spaces: 2
- Parking features: Concrete
- Attached garage spaces: 2
Features
- Levels: Two
- Stories: 2
- Entry location: Ground
- Patio & porch: Deck
- Exterior features: Lighting, Rain Gutters
- Fencing: None
Lot
- Size: 1,394 sqft
- Features: Corner Lot, Landscaped, Master Planned, Near Public Transit, Sprinklers In Front
Details
- Parcel number: R0389514
- Zoning: PDU
- Special conditions: Standard
Construction
Type & style
- Home type: Townhouse
- Architectural style: Contemporary
- Property subtype: Townhouse
- Attached to another structure: Yes
Materials
- Frame, Stone, Wood Siding
- Foundation: Concrete Perimeter, Structural
- Roof: Composition
Condition
- Year built: 1999
Details
- Builder name: Writer Homes
- Warranty included: Yes
Utilities & green energy
- Electric: 110V, 220 Volts
- Sewer: Public Sewer
- Water: Public
- Utilities for property: Cable Available, Electricity Connected, Phone Available
Community & neighborhood
Security
- Security features: Carbon Monoxide Detector(s), Smoke Detector(s)
Location
- Region: Highlands Ranch
- Subdivision: Settlers Village
HOA & financial
HOA
- Has HOA: Yes
- HOA fee: $672 annually
- Amenities included: Clubhouse, Fitness Center, Pool, Spa/Hot Tub, Tennis Court(s)
- Services included: Reserve Fund, Insurance, Maintenance Grounds, Maintenance Structure, Sewer, Snow Removal, Trash, Water
- Association name: Highlands Ranch Comm. Assoc.
- Association phone: 303-471-8958
- Second HOA fee: $540 monthly
- Second association name: Settlers Village Assoc.
- Second association phone: 303-369-0800
Other
Other facts
- Listing terms: Cash,Conventional,FHA,VA Loan
- Ownership: Individual
- Road surface type: Paved
Price history
| Date | Event | Price |
|---|---|---|
| 10/31/2024 | Sold | $478,200+0.7%$207/sqft |
Source: | ||
| 9/18/2024 | Pending sale | $475,000$206/sqft |
Source: | ||
| 9/7/2024 | Price change | $475,000-5.9%$206/sqft |
Source: | ||
| 8/15/2024 | Price change | $505,000-3.3%$219/sqft |
Source: | ||
| 6/25/2024 | Price change | $522,000-2.1%$226/sqft |
Source: | ||
Public tax history
| Year | Property taxes | Tax assessment |
|---|---|---|
| 2025 | $2,869 +0.2% | $32,010 -6.2% |
| 2024 | $2,864 +23.5% | $34,130 -1% |
| 2023 | $2,320 -3.9% | $34,460 +35.7% |
Find assessor info on the county website
Neighborhood: 80130
Nearby schools
GreatSchools rating
- 6/10Fox Creek Elementary SchoolGrades: PK-6Distance: 0.3 mi
- 5/10Cresthill Middle SchoolGrades: 7-8Distance: 0.9 mi
- 9/10Highlands Ranch High SchoolGrades: 9-12Distance: 1 mi
Schools provided by the listing agent
- Elementary: Fox Creek
- Middle: Cresthill
- High: Highlands Ranch
- District: Douglas RE-1
Source: REcolorado. This data may not be complete. We recommend contacting the local school district to confirm school assignments for this home.
Get a cash offer in 3 minutes
Find out how much your home could sell for in as little as 3 minutes with a no-obligation cash offer.
Estimated market value
$480,400
Get a cash offer in 3 minutes
Find out how much your home could sell for in as little as 3 minutes with a no-obligation cash offer.
Estimated market value
$480,400



