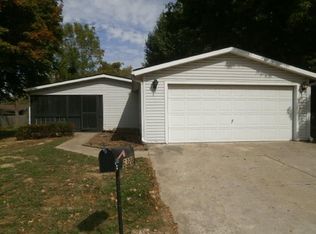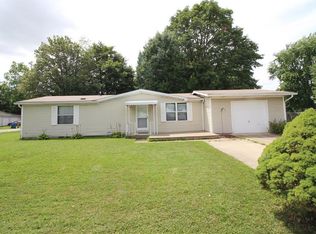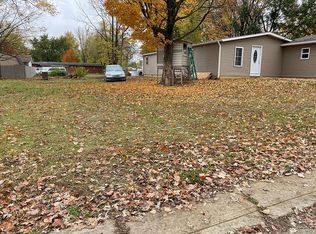Sold
$155,000
6322 Sharrob Rd, Indianapolis, IN 46241
3beds
1,040sqft
Residential, Single Family Residence
Built in 1987
6,098.4 Square Feet Lot
$171,600 Zestimate®
$149/sqft
$1,510 Estimated rent
Home value
$171,600
$163,000 - $180,000
$1,510/mo
Zestimate® history
Loading...
Owner options
Explore your selling options
What's special
Completely updated and move in ready home in Decatur Township. Nothing was left untouched in this remodel! New Water Heater, HVAC, siding, gutters and electric. Home is located in a very quiet neighborhood and boasts 3 bedrooms with a master suite with double vanities and walk in closet. New carpet in all the bedrooms and living room. The garage has been converted to a 4th bedroom or separate living area or could easily be turned back into garage. The kitchen has tons of cabinets and new stainless steel appliances. New roof in 2017!
Zillow last checked: 8 hours ago
Listing updated: June 02, 2023 at 11:08am
Listing Provided by:
Kim Dehoney 317-918-0067,
The Stewart Home Group
Bought with:
Lisa Phillips
Compass Indiana, LLC
Source: MIBOR as distributed by MLS GRID,MLS#: 21918048
Facts & features
Interior
Bedrooms & bathrooms
- Bedrooms: 3
- Bathrooms: 2
- Full bathrooms: 2
- Main level bathrooms: 2
- Main level bedrooms: 3
Primary bedroom
- Level: Main
- Area: 169 Square Feet
- Dimensions: 13x13
Bedroom 2
- Level: Main
- Area: 120 Square Feet
- Dimensions: 12x10
Bedroom 3
- Level: Main
- Area: 120 Square Feet
- Dimensions: 12x10
Other
- Features: Laminate
- Level: Main
- Area: 48 Square Feet
- Dimensions: 8x6
Living room
- Level: Main
- Area: 221 Square Feet
- Dimensions: 17x13
Heating
- Forced Air
Cooling
- Has cooling: Yes
Appliances
- Included: Dishwasher, Electric Oven, Refrigerator, Water Heater
- Laundry: Laundry Room
Features
- Attic Access, Double Vanity, Breakfast Bar, High Speed Internet, Walk-In Closet(s)
- Has basement: No
- Attic: Access Only
Interior area
- Total structure area: 1,040
- Total interior livable area: 1,040 sqft
- Finished area below ground: 0
Property
Parking
- Total spaces: 1
- Parking features: Attached, Converted Garage, Concrete
- Attached garage spaces: 1
Features
- Levels: One
- Stories: 1
- Patio & porch: Covered, Patio
Lot
- Size: 6,098 sqft
- Features: Cul-De-Sac, Mature Trees
Details
- Additional structures: Barn Mini
- Parcel number: 491235100056000200
Construction
Type & style
- Home type: SingleFamily
- Architectural style: Ranch
- Property subtype: Residential, Single Family Residence
Materials
- Vinyl Siding
- Foundation: Block
Condition
- Updated/Remodeled
- New construction: No
- Year built: 1987
Utilities & green energy
- Water: Municipal/City
- Utilities for property: Electricity Connected
Community & neighborhood
Location
- Region: Indianapolis
- Subdivision: Shenandoah
HOA & financial
HOA
- Has HOA: Yes
- HOA fee: $45 monthly
- Services included: Snow Removal
- Association phone: 317-696-3445
Price history
| Date | Event | Price |
|---|---|---|
| 6/2/2023 | Sold | $155,000+4.8%$149/sqft |
Source: | ||
| 5/3/2023 | Pending sale | $147,900$142/sqft |
Source: | ||
| 5/2/2023 | Listed for sale | $147,900+102.6%$142/sqft |
Source: | ||
| 1/27/2023 | Sold | $73,000+186.3%$70/sqft |
Source: Public Record | ||
| 2/23/2021 | Listing removed | -- |
Source: Owner | ||
Public tax history
| Year | Property taxes | Tax assessment |
|---|---|---|
| 2024 | $350 -65.5% | $149,100 +209.3% |
| 2023 | $1,015 +60.7% | $48,200 +6.4% |
| 2022 | $632 +0.7% | $45,300 +64.1% |
Find assessor info on the county website
Neighborhood: Ameriplex
Nearby schools
GreatSchools rating
- 5/10Valley Mills Elementary SchoolGrades: K-6Distance: 0.7 mi
- 4/10Decatur Middle SchoolGrades: 7-8Distance: 0.7 mi
- 3/10Decatur Central High SchoolGrades: 9-12Distance: 0.8 mi
Schools provided by the listing agent
- Middle: Decatur Middle School
Source: MIBOR as distributed by MLS GRID. This data may not be complete. We recommend contacting the local school district to confirm school assignments for this home.
Get a cash offer in 3 minutes
Find out how much your home could sell for in as little as 3 minutes with a no-obligation cash offer.
Estimated market value
$171,600
Get a cash offer in 3 minutes
Find out how much your home could sell for in as little as 3 minutes with a no-obligation cash offer.
Estimated market value
$171,600


