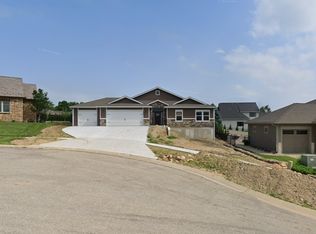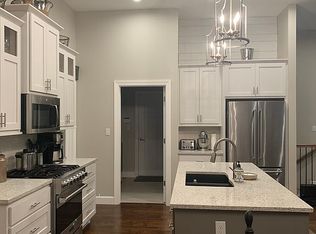A perfect 10! This incredible custom built home features upgrades at every turn. From the kitchen to the flooring, from the stone exterior to the synthetic slate roof--this is a one of a kind masterpiece. The full basement allows for plenty of room to grow. Seller has had the landscaping plans drawn and agrees to install with acceptable offer. No sign on property.
This property is off market, which means it's not currently listed for sale or rent on Zillow. This may be different from what's available on other websites or public sources.


