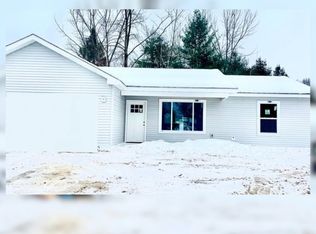Closed
$365,000
6322 Kolton Dr, Rome, NY 13440
3beds
1,762sqft
Single Family Residence
Built in 2017
0.6 Acres Lot
$-- Zestimate®
$207/sqft
$2,439 Estimated rent
Home value
Not available
Estimated sales range
Not available
$2,439/mo
Zestimate® history
Loading...
Owner options
Explore your selling options
What's special
IF YOU’RE LOOKING FOR A NEWER HOME WITH GREAT CURB APPEAL AND ONE LEVEL LIVING STOP YOUR SEARCH TODAY FOR THIS PRISTINE 3 BEDROOM 2 BATH ON A DOUBLE LOT. Built in 2017 this spacious ranch offers a large master suite and bath, huge walk in closet, beautiful kitchen with hickory cabinets, island, stainless appliances and opens to a formal living room, dining area and cozy fireplaced family room. Other highlights include a separate laundry room, central air, on demand hot water, lower-level high ceilings, large 27 X 29 garage and a massive new rear deck. Located just minutes from the city, in a sought after rural setting, all conveniences and shopping, are just minutes away.
Zillow last checked: 8 hours ago
Listing updated: July 15, 2024 at 03:02pm
Listed by:
Richard M. Parent 315-292-8617,
Coldwell Banker Prime Properties
Bought with:
Amy G. Mellace, 40ME1055126
Coldwell Banker Prime Properties
Source: NYSAMLSs,MLS#: S1527726 Originating MLS: Mohawk Valley
Originating MLS: Mohawk Valley
Facts & features
Interior
Bedrooms & bathrooms
- Bedrooms: 3
- Bathrooms: 2
- Full bathrooms: 2
- Main level bathrooms: 2
- Main level bedrooms: 3
Bedroom 1
- Level: First
- Dimensions: 14.00 x 13.00
Bedroom 2
- Level: First
- Dimensions: 14.00 x 13.00
Bedroom 3
- Level: First
- Dimensions: 14.00 x 13.00
Dining room
- Level: First
- Dimensions: 13.00 x 18.00
Family room
- Level: First
- Dimensions: 13.00 x 13.00
Foyer
- Level: First
- Dimensions: 5.00 x 4.00
Kitchen
- Level: First
- Dimensions: 13.00 x 14.00
Laundry
- Level: First
- Dimensions: 10.00 x 13.00
Living room
- Level: First
- Dimensions: 13.00 x 19.00
Other
- Level: First
- Dimensions: 13.00 x 6.00
Heating
- Gas, Forced Air
Cooling
- Central Air
Appliances
- Included: Dryer, Dishwasher, Electric Oven, Electric Range, Electric Water Heater, Microwave, Refrigerator, Washer
- Laundry: Main Level
Features
- Entrance Foyer, Separate/Formal Living Room, Kitchen Island, Kitchen/Family Room Combo, Living/Dining Room, Other, See Remarks, Bedroom on Main Level
- Flooring: Carpet, Ceramic Tile, Varies, Vinyl
- Basement: Full
- Number of fireplaces: 1
Interior area
- Total structure area: 1,762
- Total interior livable area: 1,762 sqft
Property
Parking
- Total spaces: 2
- Parking features: Detached, Garage
- Garage spaces: 2
Features
- Levels: One
- Stories: 1
- Exterior features: Blacktop Driveway
Lot
- Size: 0.60 Acres
- Dimensions: 292 x 160
- Features: Pie Shaped Lot, Residential Lot
Details
- Parcel number: 30138918800300030970000000
- Special conditions: Standard
Construction
Type & style
- Home type: SingleFamily
- Architectural style: Ranch
- Property subtype: Single Family Residence
Materials
- Vinyl Siding
- Foundation: Poured
- Roof: Asphalt
Condition
- Resale
- Year built: 2017
Utilities & green energy
- Sewer: Connected
- Water: Connected, Public
- Utilities for property: Sewer Connected, Water Connected
Community & neighborhood
Location
- Region: Rome
Other
Other facts
- Listing terms: Conventional,FHA
Price history
| Date | Event | Price |
|---|---|---|
| 7/10/2024 | Sold | $365,000+1.4%$207/sqft |
Source: | ||
| 4/26/2024 | Pending sale | $360,000$204/sqft |
Source: | ||
| 3/26/2024 | Contingent | $360,000$204/sqft |
Source: | ||
| 3/22/2024 | Listed for sale | $360,000$204/sqft |
Source: | ||
Public tax history
| Year | Property taxes | Tax assessment |
|---|---|---|
| 2019 | -- | $11,200 |
| 2018 | -- | $11,200 |
| 2017 | -- | $11,200 |
Find assessor info on the county website
Neighborhood: 13440
Nearby schools
GreatSchools rating
- 5/10John E Joy Elementary SchoolGrades: K-6Distance: 0.8 mi
- 5/10Lyndon H Strough Middle SchoolGrades: 7-8Distance: 2.7 mi
- 4/10Rome Free AcademyGrades: 9-12Distance: 4.7 mi
Schools provided by the listing agent
- District: Rome
Source: NYSAMLSs. This data may not be complete. We recommend contacting the local school district to confirm school assignments for this home.
