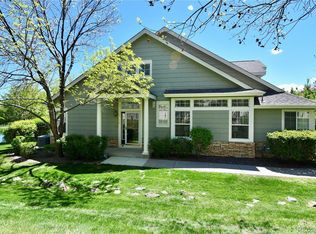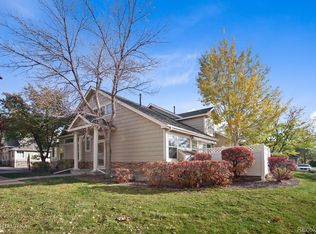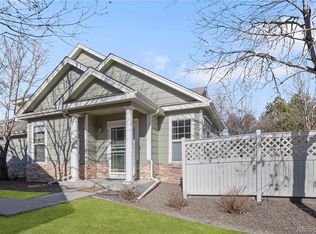Outstanding main level master end-unit location in Arvada's highly desired Wyndham Park townhomes. You are welcomed by lots of natural light, extensive hardwood floors & soaring ceilings as you walk into the spacious family room with gas log fireplace & open concept living. Spacious dining room adjoins the living room with easy access to the kitchen & extended fully fenced, very private back patio with mature trees for summer shade. Main level boasts hardwood flooring, granite countertops, white cabinets with a farm style iron mesh upper cabinet accent & stainless steel appliances. Convenient main floor laundry room/ bag drop is located off the kitchen with easy low threshold access to the garage. This popular Village Home floorplan features double master suites, one on main floor & the other upstairs. Each offering walk-in closets & full bathrooms. The main level master suite has 5-piece bathroom with double vanities, large soaker tub & professionally organized master closet. The upstairs master features vaulted ceiling, ceiling fan/light, large closet & en-suite bathroom. Airy open-to-below loft on the upper level is ideal for home office space, kid's retreat or media area with closet. Open unfinished basement has structural subfloor & gives the next homeowner the flexibility to finish the space as needed or offers a much needed storage area. The Wyndham Park community is conveniently located in West Arvada with easy access to shopping, schools & outdoor activities. The YMCA is walking distance & there are parks and walking trails throughout the community and access to grocery, dining options, and quick access to the highway. Bike/walking enthusiasts will love the quick access to Van Bibber and Ralston Creek Trails. Lots of green space, community park, and small ponds filled with lily pads, flowers and extensive inviting natural spaces. Large 2-car garage with rubber mat floor covers & a very private front door entrance gives the feel of a single family home!
This property is off market, which means it's not currently listed for sale or rent on Zillow. This may be different from what's available on other websites or public sources.


